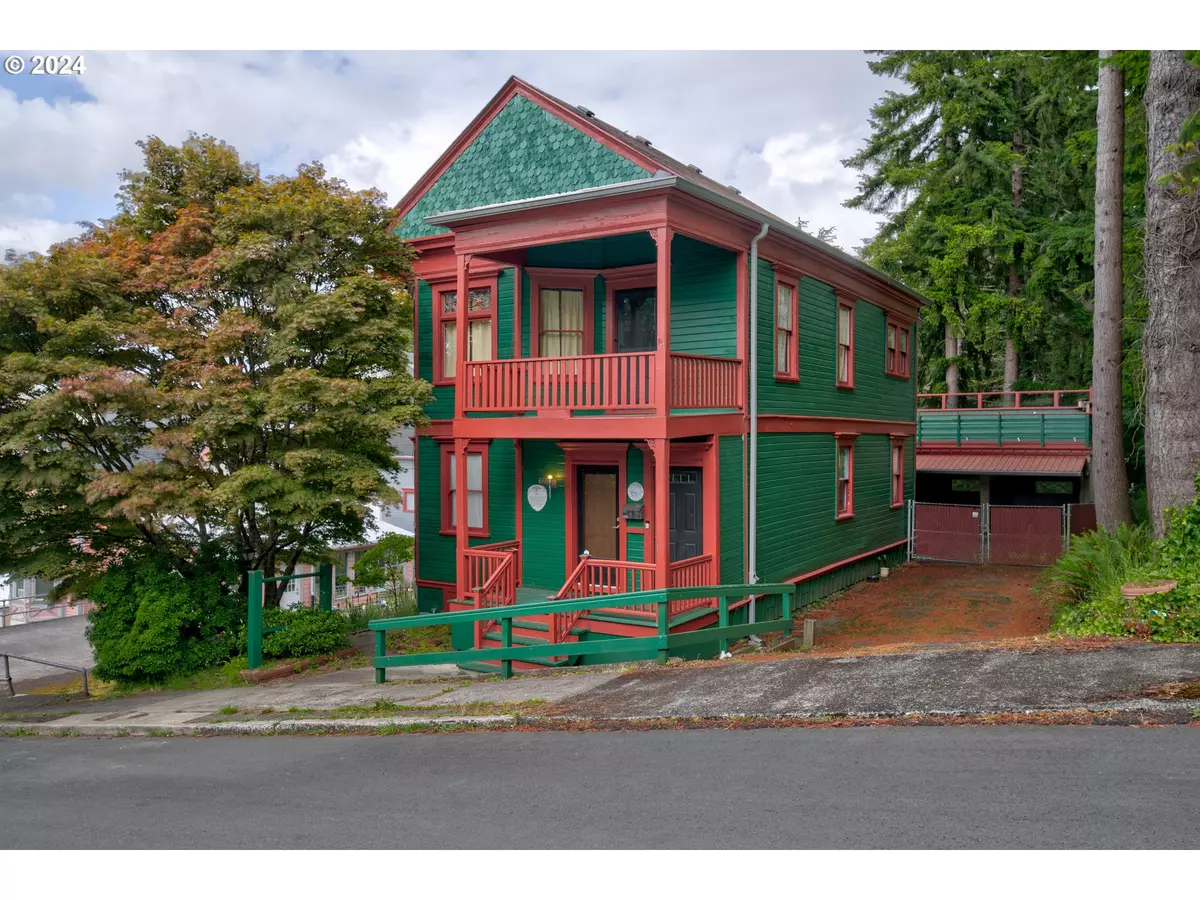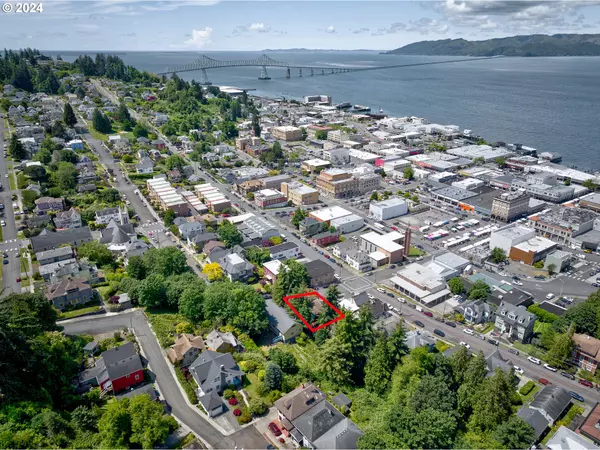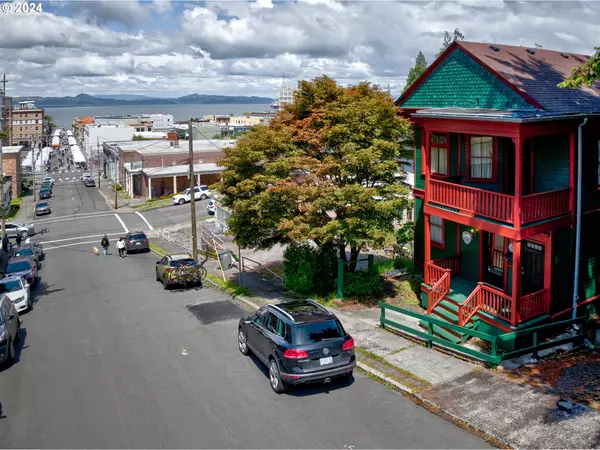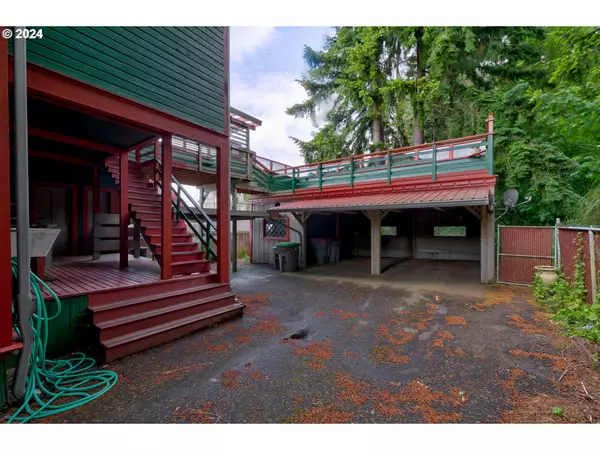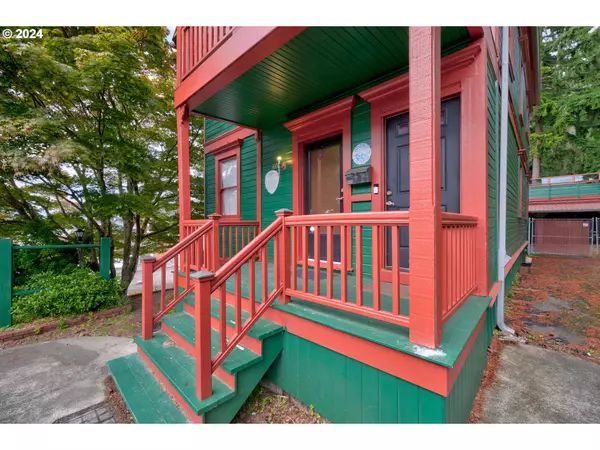Bought with Knipe Realty ERA Powered
$500,000
$629,900
20.6%For more information regarding the value of a property, please contact us for a free consultation.
2 Beds
2 Baths
2,405 SqFt
SOLD DATE : 10/10/2024
Key Details
Sold Price $500,000
Property Type Single Family Home
Sub Type Single Family Residence
Listing Status Sold
Purchase Type For Sale
Square Footage 2,405 sqft
Price per Sqft $207
MLS Listing ID 24057791
Sold Date 10/10/24
Style Victorian
Bedrooms 2
Full Baths 2
Year Built 1890
Annual Tax Amount $4,774
Tax Year 2023
Lot Size 4,791 Sqft
Property Description
Residence, duplex or in-home business? Imagine the possibilities in this stately 19th century Queen Anne Victorian centered in historic downtown Astoria. On the registry of historic locations, this home was originally built by Louis and Augusta Williams in 1890 as a single-family residence and converted to a duplex in 1908. Immediately, you will notice the intricate and era appropriate architectural details including a projecting two-tiered porch, one over one double hung windows, 10 foot ceilings, antique wood details and original pocket doors which separate the dining area from the parlor. In more recent years, the property was home to a well-known local print shop with a residence on the upper level. Single-family residence, in home business or convert back to a duplex? There are so many possibilities with the R3 zoning. Buyer to perform all due diligence in regards to intended use. You will also find off street parking, private garage and a large deck area that is ideal for taking in the soothing views and sounds of the Columbia River. Immerse yourself in local artisan shops, restaurants, breweries, coffee shops and of course the renowned Sunday Market that is just steps away!
Location
State OR
County Clatsop
Area _180
Zoning R3
Rooms
Basement Crawl Space, Dirt Floor, Unfinished
Interior
Interior Features Ceiling Fan, High Ceilings, Skylight, Washer Dryer
Heating Forced Air
Appliance Free Standing Gas Range, Free Standing Refrigerator
Exterior
Exterior Feature Deck, Porch, Yard
Parking Features Carport, Detached
Garage Spaces 2.0
View City, River, Territorial
Roof Type Composition
Garage Yes
Building
Lot Description Gentle Sloping
Story 2
Foundation Concrete Perimeter
Sewer Public Sewer
Water Public Water
Level or Stories 2
Schools
Elementary Schools Astor
Middle Schools Astoria
High Schools Astoria
Others
Senior Community No
Acceptable Financing Cash, Conventional, VALoan
Listing Terms Cash, Conventional, VALoan
Read Less Info
Want to know what your home might be worth? Contact us for a FREE valuation!

Our team is ready to help you sell your home for the highest possible price ASAP




