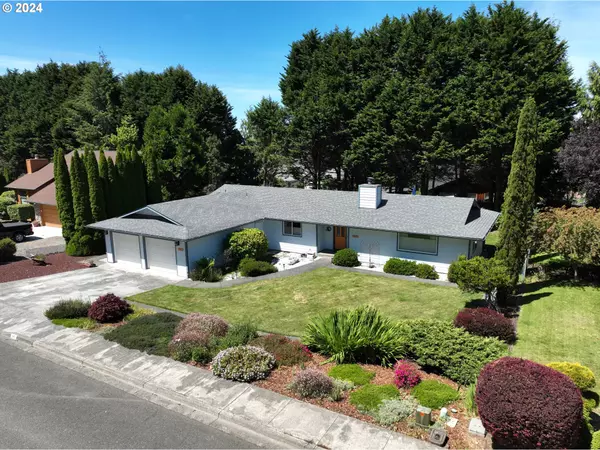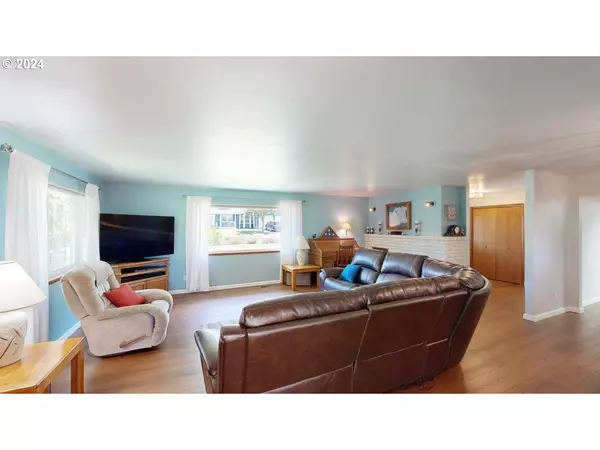Bought with RE/MAX Ultimate Coastal Properties
$635,000
$659,000
3.6%For more information regarding the value of a property, please contact us for a free consultation.
3 Beds
2 Baths
1,834 SqFt
SOLD DATE : 10/08/2024
Key Details
Sold Price $635,000
Property Type Single Family Home
Sub Type Single Family Residence
Listing Status Sold
Purchase Type For Sale
Square Footage 1,834 sqft
Price per Sqft $346
Subdivision Brookings Meadows Subd
MLS Listing ID 24164408
Sold Date 10/08/24
Style Stories1, Custom Style
Bedrooms 3
Full Baths 2
Year Built 1992
Annual Tax Amount $2,843
Tax Year 2023
Lot Size 0.260 Acres
Property Description
Nestled in a fantastic neighborhood with NO HOA, this lovingly cared-for and remodeled home offers the perfect blend of comfort and convenience: single level and only one small step at the entrance. Located just minutes from downtown Brookings, this 1,834-square-foot home is not far from schools, restaurants, local beaches, and shopping. Step inside to an inviting open-concept floor plan that seamlessly connects the living, dining, and kitchen areas, perfect for entertaining and family gatherings. The spacious country kitchen is a cook's dream, featuring plenty of storage, granite countertops, and ample counter space, including additional built-ins for all your culinary needs. The primary suite is a true retreat, boasting a generous walk-in closet and a beautifully granite and tiled ensuite bathroom with a walk-in shower. Two additional bedrooms offer plenty of space for family, guests, or a home office. Critical updates include a new roof installed in September 2015 and a heat pump replaced in November 2013, inspected and serviced annually to ensure it remains in top condition. Newer luxury vinyl flooring is installed throughout the home, and newer carpets in the bedrooms. You'll find an oversized garage with a dedicated storage or workshop area, providing plenty of room for hobbies and projects. Enjoy outdoor living on the spacious deck, in the fenced yard, or under the covered porch. The beautifully landscaped yard adds to the home's curb appeal and offers a serene space to relax and unwind.Schedule your showing today, and ask your agent to send you the 3D tour of this home's inside and exterior.
Location
State OR
County Curry
Area _270
Zoning R-1-10
Rooms
Basement Crawl Space
Interior
Interior Features Garage Door Opener, Granite, Laundry, Luxury Vinyl Plank, Wallto Wall Carpet, Washer Dryer
Heating Heat Pump
Cooling Heat Pump
Fireplaces Number 1
Fireplaces Type Wood Burning
Appliance Dishwasher, Disposal, Free Standing Range, Free Standing Refrigerator, Granite, Pantry, Plumbed For Ice Maker
Exterior
Exterior Feature Covered Deck, Deck, Fenced, Porch, Sprinkler, Workshop, Yard
Parking Features Attached, ExtraDeep, Oversized
Garage Spaces 2.0
View Territorial, Trees Woods
Roof Type Composition
Garage Yes
Building
Lot Description Level
Story 1
Foundation Concrete Perimeter
Sewer Public Sewer
Water Public Water
Level or Stories 1
Schools
Elementary Schools Kalmiopsis
Middle Schools Azalea
High Schools Brookings-Harbr
Others
Senior Community No
Acceptable Financing Cash, Conventional, FHA, VALoan
Listing Terms Cash, Conventional, FHA, VALoan
Read Less Info
Want to know what your home might be worth? Contact us for a FREE valuation!

Our team is ready to help you sell your home for the highest possible price ASAP









