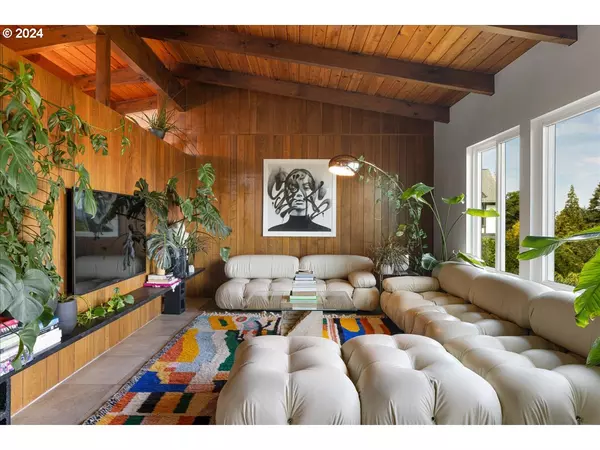Bought with Urban Nest Realty
$915,000
$850,000
7.6%For more information regarding the value of a property, please contact us for a free consultation.
4 Beds
2 Baths
2,638 SqFt
SOLD DATE : 10/07/2024
Key Details
Sold Price $915,000
Property Type Single Family Home
Sub Type Single Family Residence
Listing Status Sold
Purchase Type For Sale
Square Footage 2,638 sqft
Price per Sqft $346
Subdivision Mt Tabor
MLS Listing ID 24036886
Sold Date 10/07/24
Style Mid Century Modern
Bedrooms 4
Full Baths 2
Year Built 1962
Annual Tax Amount $7,523
Tax Year 2023
Lot Size 4,791 Sqft
Property Description
Refined mid-century modern home perfectly situated on a quiet street on Mt Tabor, with stunning views of Mt Hood and the popular Mt Tabor neighborhood. Timeless design merges seamlessly with modern living all within steps of an extensive trail network and the stunning Mt Tabor Park. Classic mid-century elements including vaulted wood ceilings, floor-to-ceiling windows, and an iconic sandstone fireplace provide a beautiful canvas for modern furnishings and décor. The juxtaposition of natural materials with minimalist design brings both style and comfort, creating a home that feels both elegant and welcoming. The expansive deck, showcasing panoramic territorial and mountain views, is perfect for both serene mornings and lively gatherings. Step onto the deck for your morning coffee then take a peaceful run or walk just up the road at the park, or enjoy the charming shops, restaurants and the local Sunday farmer's market in nearby Montavilla, adding a sense of community to the home's tranquil setting. The property is ideal for year-round entertaining, and long-term guest stays in the private downstairs living quarters. Or, with its separate entrance consider renting the lower level. In summer, gather on the deck for BBQs while enjoying the stunning views. The hot tub allows for a good soak after a surf or a day on the mountain. In winter, the living room becomes the home's centerpiece, featuring vaulted wood ceilings, expansive views and the striking wood burning fireplace that create a warm and inviting atmosphere. A standout feature of the home is the sun-filled dining room, surrounded by walls of windows that frame breathtaking views. Bathed in natural light, this versatile space is perfect for morning yoga or unwinding with a cocktail in the evening. The thoughtful design of this mid-century modern home complete with 2 storage areas offers an exceptional blend of architectural history, modern comfort, & a serene lifestyle. [Home Energy Score = 1. HES Report at https://rpt.greenbuildingregistry.com/hes/OR10232461]
Location
State OR
County Multnomah
Area _143
Zoning R5
Rooms
Basement Exterior Entry, Finished, Full Basement
Interior
Interior Features Concrete Floor, Laundry, Separate Living Quarters Apartment Aux Living Unit, Skylight, Tile Floor, Vaulted Ceiling, Washer Dryer
Heating Floor Furnace, Forced Air, Heat Pump
Cooling Central Air, Heat Pump
Fireplaces Number 2
Fireplaces Type Wood Burning
Appliance Builtin Oven, Builtin Range, Cooktop, Dishwasher, Disposal, Free Standing Refrigerator, Pantry, Range Hood, Tile
Exterior
Exterior Feature Deck, Free Standing Hot Tub, Guest Quarters, Patio, Raised Beds, Security Lights, Tool Shed, Yard
Parking Features Attached, Carport
Garage Spaces 2.0
View Mountain, Territorial, Trees Woods
Roof Type Metal
Garage Yes
Building
Lot Description Level, Sloped
Story 2
Foundation Concrete Perimeter
Sewer Public Sewer
Water Public Water
Level or Stories 2
Schools
Elementary Schools Bridger
Middle Schools Harrison Park
High Schools Franklin
Others
Senior Community No
Acceptable Financing Cash, Conventional
Listing Terms Cash, Conventional
Read Less Info
Want to know what your home might be worth? Contact us for a FREE valuation!

Our team is ready to help you sell your home for the highest possible price ASAP








