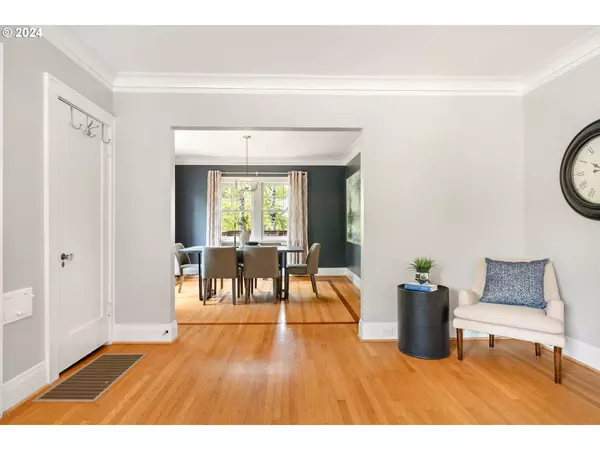Bought with Living Room Realty
$780,000
$799,000
2.4%For more information regarding the value of a property, please contact us for a free consultation.
3 Beds
2.1 Baths
2,538 SqFt
SOLD DATE : 10/04/2024
Key Details
Sold Price $780,000
Property Type Single Family Home
Sub Type Single Family Residence
Listing Status Sold
Purchase Type For Sale
Square Footage 2,538 sqft
Price per Sqft $307
Subdivision Irvington
MLS Listing ID 24240610
Sold Date 10/04/24
Style English, Tudor
Bedrooms 3
Full Baths 2
Year Built 1927
Annual Tax Amount $8,851
Tax Year 2023
Lot Size 5,227 Sqft
Property Description
This CLASSIC ENGLISH IRVINGTON GEM blends modern updates with timeless character. Imagine relaxing in a SUN KISSED LIVING ROOM, seamlessly transitioning to a custom, fully equipped kitchen complete with modern amenities like a gas range, marble counter tops, pull out drawers, and soft-close cabinets: a culinary dream come true! The elegant, formal dining room, with classic wood inlays, showcases the craftsmanship and character you'll find throughout (and sets the stage for memorable dinners and magical moments.) A bedroom on the main and two enormous bedrooms upstairs along with a multipurpose room downstairs offers flexibility for all your real life needs, whether you're creating a home office, play area, or just looking for room for everyone. A rare, XL primary suite along with a second bathroom upstairs and a versatile bonus space are ideal for multiple living set ups. Outside, enjoy your private, FENCED BACKYARD complete with a pergola covered patio that is just perfect for unwinding on a late summer evening. The detached garage adds convenience and extra storage along with easy access to the house. Nestled in the HEART OF IRVINGTON, you're a short stroll or roll away from the IRVINGTON CLUB, picturesque parks, and vibrant, award-winning dining options. You'll find an ideal mix of sophistication, community, and modern amenities, making the classic English inspired home a haven for comfort and style. [Home Energy Score = 2. HES Report at https://rpt.greenbuildingregistry.com/hes/OR10232235]
Location
State OR
County Multnomah
Area _142
Zoning R-5
Rooms
Basement Exterior Entry, Finished, Full Basement
Interior
Interior Features Garage Door Opener, Hardwood Floors, High Ceilings, Hookup Available, Laundry, Luxury Vinyl Plank, Marble, Soaking Tub, Tile Floor, Wallto Wall Carpet
Heating Forced Air95 Plus
Fireplaces Number 1
Fireplaces Type Wood Burning
Appliance Dishwasher, Disposal, Free Standing Gas Range, Free Standing Refrigerator, Gas Appliances, Marble, Microwave, Stainless Steel Appliance
Exterior
Exterior Feature Fenced, Porch, Yard
Parking Features Detached
Garage Spaces 1.0
Roof Type Composition
Garage Yes
Building
Lot Description Corner Lot
Story 2
Sewer Public Sewer
Water Public Water
Level or Stories 2
Schools
Elementary Schools Irvington
Middle Schools Harriet Tubman
High Schools Jefferson
Others
Senior Community No
Acceptable Financing Cash, Conventional, FHA, StateGILoan, VALoan
Listing Terms Cash, Conventional, FHA, StateGILoan, VALoan
Read Less Info
Want to know what your home might be worth? Contact us for a FREE valuation!

Our team is ready to help you sell your home for the highest possible price ASAP








