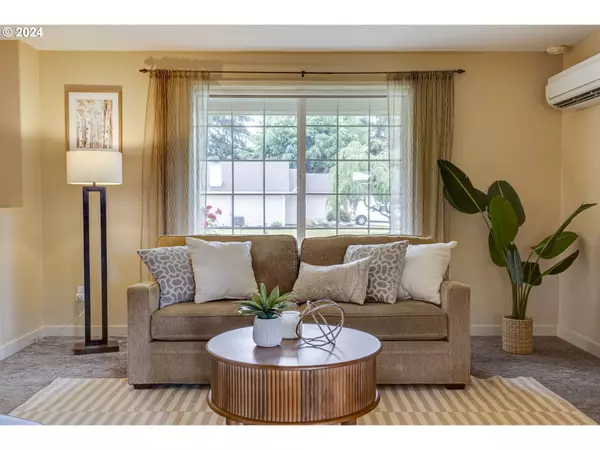Bought with Summa Peak
$476,000
$474,500
0.3%For more information regarding the value of a property, please contact us for a free consultation.
3 Beds
2 Baths
1,279 SqFt
SOLD DATE : 09/19/2024
Key Details
Sold Price $476,000
Property Type Single Family Home
Sub Type Single Family Residence
Listing Status Sold
Purchase Type For Sale
Square Footage 1,279 sqft
Price per Sqft $372
MLS Listing ID 24117464
Sold Date 09/19/24
Style Stories1, Contemporary
Bedrooms 3
Full Baths 2
Year Built 1995
Annual Tax Amount $1,267
Tax Year 2023
Lot Size 7,405 Sqft
Property Description
Custom decorative touches & upgrades abound throughout this efficient 3 bed/2 bath, one level home. Owned by a former Nordstrom window display carpenter/creator & his artist wife, finishes have been upgraded throughout. A custom painted front door opens to a custom tiled entry adjacent the living-room with its wood fireplace, modern style ceiling fan, and south facing windows. A wide arched opening reveals a bay window dining place & a spacious tile floored kitchen w/custom lighting features & a suite of matched, brushed slate, GE Profile stainless appliances. Beautiful quartz countertops, a coordinated tile backsplash, under-cabinet lighting, & vented hood complete this roomy & functional heart of the home. A glass door from the kitchen opens on the expansive patio & fully fenced back yard with its pergola covered outdoor dining area. There is a storage outbuilding & a covered & fenced carport set up for winter entertaining use w/space leftover for rv, boat, or auto. The fencing is attractive and very functional with solid lockable gates. - Back inside the main hallway leads to a separate custom tile floor laundry room directly off the garage. The 2nd & 3rd bedrooms are served by an upgraded full bath w/custom sink, counter, fixtures, tile floor, Toto toilet, & a Solatube skylight, which provides lots of natural light. A large, stylish, built in, lighted & self-defogging mirror is included with the sale. The second bedroom has wonderful hand painted mural art in a tropical theme. The primary has a large sliding frosted glass, backlit, double door closet & en-suite bath, with upgrades all around, including a bidet equipped Toto toilet, countertop, custom tile floor & tiled shower. The 3rd bedroom could be a study w/its custom tile flooring. The generous .17-acre lot & oversized two car garage complete an ideal, functional home for living & entertaining. Pride of ownership & quality craftsmanship shows through everywhere. Not the run of the mill -
Location
State WA
County Clark
Area _21
Zoning R1-6
Rooms
Basement Crawl Space
Interior
Interior Features Ceiling Fan, Heated Tile Floor, Laundry, Tile Floor, Wallto Wall Carpet, Washer Dryer
Heating Heat Pump, Mini Split, Zoned
Cooling Heat Pump
Fireplaces Number 1
Fireplaces Type Wood Burning
Appliance Builtin Range, Dishwasher, Disposal, Free Standing Refrigerator, Microwave, Plumbed For Ice Maker, Quartz, Stainless Steel Appliance, Tile
Exterior
Exterior Feature Covered Patio, Fenced, Garden, Outbuilding, Patio, R V Parking, R V Boat Storage, Yard
Parking Features Attached, ExtraDeep, Oversized
Garage Spaces 2.0
Roof Type Composition
Garage Yes
Building
Lot Description Corner Lot, Level
Story 1
Foundation Concrete Perimeter
Sewer Public Sewer
Water Public Water
Level or Stories 1
Schools
Elementary Schools Sunset
Middle Schools Covington
High Schools Heritage
Others
Senior Community No
Acceptable Financing CallListingAgent, Cash, Conventional
Listing Terms CallListingAgent, Cash, Conventional
Read Less Info
Want to know what your home might be worth? Contact us for a FREE valuation!

Our team is ready to help you sell your home for the highest possible price ASAP








