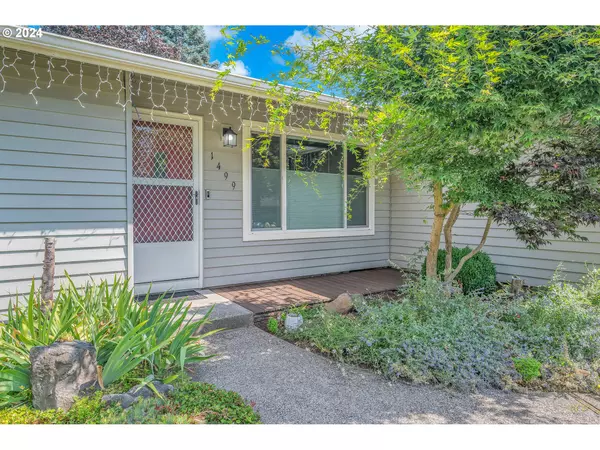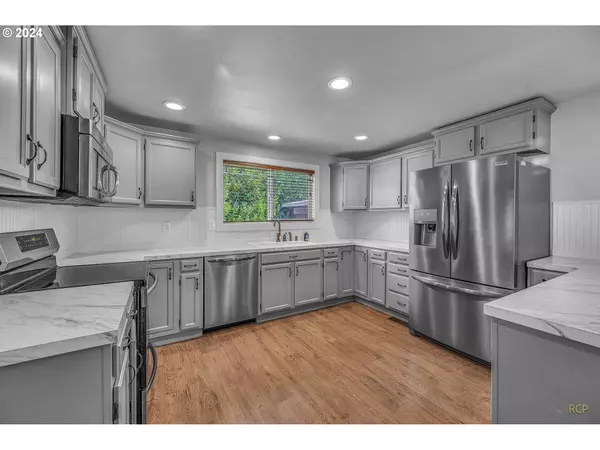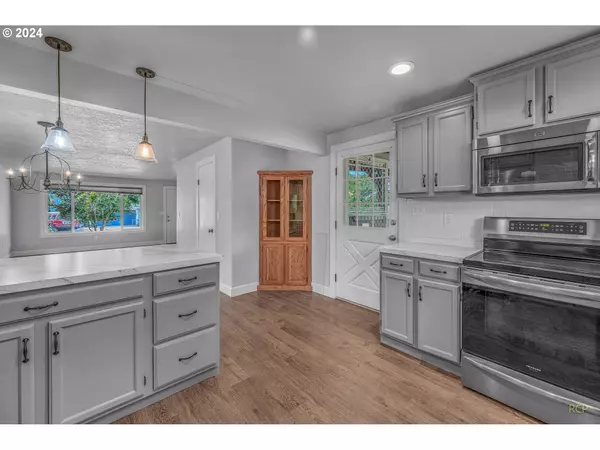Bought with John L Scott Portland SW
$489,000
$499,999
2.2%For more information regarding the value of a property, please contact us for a free consultation.
4 Beds
2.1 Baths
1,594 SqFt
SOLD DATE : 09/30/2024
Key Details
Sold Price $489,000
Property Type Single Family Home
Sub Type Single Family Residence
Listing Status Sold
Purchase Type For Sale
Square Footage 1,594 sqft
Price per Sqft $306
MLS Listing ID 24052775
Sold Date 09/30/24
Style Ranch
Bedrooms 4
Full Baths 2
Year Built 1973
Annual Tax Amount $4,803
Tax Year 2023
Lot Size 6,969 Sqft
Property Description
This fantastic 4 Bed, 2 and 1/2 bath home features a beautiful open and updated kitchen with stainless steel appliances, pantry and large bar! Plenty of room for entertaining as there is a door that leads you from the kitchen to the covered patio area that lets you enjoy the large private back yard. Cozy up in the large family room with the wood burning fireplace on those Oregon winter days and in the summer enjoy the cool A/C. This home also features a newer roof, windows and carpet that was just installed! There is a sprinkler system to help keep the landscaping looking good. In addition to the garage there is a 16x20 shop that's perfect for an extra garage or storage. The RV parking is great for any toys that you may have or want to get now because now you will have the room! In addition to all of these features the home is in a great well-maintained neighborhood that close to Gresham City center and quick access to the freeway. Take a look and see, you may have found the perfect home for you! Please call agent with any questions, do not call seller directly. (someone did). please leave lights on.
Location
State OR
County Multnomah
Area _144
Rooms
Basement Crawl Space
Interior
Heating Forced Air, Heat Pump
Cooling Heat Pump
Fireplaces Number 1
Fireplaces Type Wood Burning
Appliance Dishwasher, Gas Appliances, Microwave, Pantry
Exterior
Exterior Feature Covered Patio, Fenced, Patio, Yard
Parking Features Attached
Garage Spaces 2.0
Roof Type Composition
Garage Yes
Building
Lot Description Level
Story 1
Sewer Public Sewer
Water Public Water
Level or Stories 1
Schools
Elementary Schools Highland
Middle Schools Clear Creek
High Schools Gresham
Others
Senior Community No
Acceptable Financing Conventional, FHA, VALoan
Listing Terms Conventional, FHA, VALoan
Read Less Info
Want to know what your home might be worth? Contact us for a FREE valuation!

Our team is ready to help you sell your home for the highest possible price ASAP








