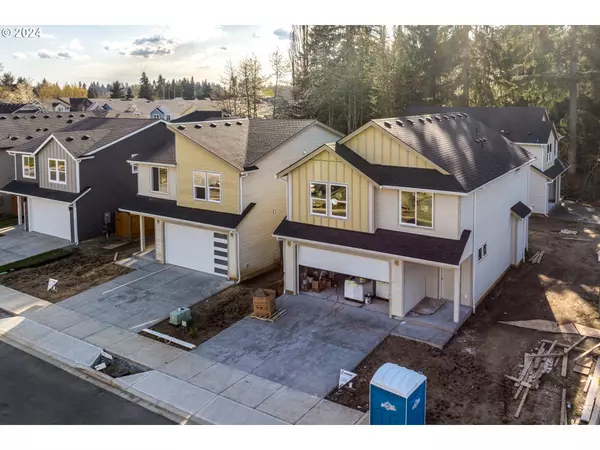Bought with Coldwell Banker Bain
$560,000
$560,000
For more information regarding the value of a property, please contact us for a free consultation.
3 Beds
2.1 Baths
1,854 SqFt
SOLD DATE : 10/01/2024
Key Details
Sold Price $560,000
Property Type Single Family Home
Sub Type Single Family Residence
Listing Status Sold
Purchase Type For Sale
Square Footage 1,854 sqft
Price per Sqft $302
Subdivision Iron Horse Flats
MLS Listing ID 24297888
Sold Date 10/01/24
Style Stories2, Craftsman
Bedrooms 3
Full Baths 2
Year Built 2023
Annual Tax Amount $5,000
Tax Year 2024
Lot Size 4,356 Sqft
Property Description
Welcome to your dream home in the heart of Vancouver, WA! This stunning new construction boasts 1,854 square feet of modern living space, featuring a spacious open floor plan designed for both comfort and style. Step inside to discover luxurious upgraded finishes throughout, including elegant LVP flooring on the main level. The great room is perfect for gatherings, complete with an inviting electric fireplace. The gourmet kitchen is a chef's delight, featuring an electric range, micro-hood, dishwasher, and beautiful quartz countertops, while being conveniently plumbed for an ice maker. Upstairs, you'll find a convenient laundry room and a versatile loft space that can be tailored to your needs. Relax on your covered front porch or enjoy outdoor entertaining on the patio. With three generous bedrooms and 2.5 baths, this home offers ample space for everyone. Don't miss your chance to experience modern living in a prime location! CCRs are in the process of being revised to remove the requirements of the HOA.
Location
State WA
County Clark
Area _62
Rooms
Basement None
Interior
Interior Features Laundry, Quartz, Tile Floor, Wallto Wall Carpet
Heating Forced Air, Heat Pump
Cooling Heat Pump
Fireplaces Number 1
Fireplaces Type Electric
Appliance Dishwasher, Free Standing Range, Island, Microwave, Plumbed For Ice Maker, Quartz, Range Hood
Exterior
Exterior Feature Patio, Porch
Parking Features Attached
Garage Spaces 2.0
Roof Type Composition
Garage Yes
Building
Lot Description Level
Story 2
Foundation Slab
Sewer Public Sewer
Water Public Water
Level or Stories 2
Schools
Elementary Schools Glenwood
Middle Schools Laurin
High Schools Prairie
Others
Senior Community No
Acceptable Financing Cash, Conventional, FHA, VALoan
Listing Terms Cash, Conventional, FHA, VALoan
Read Less Info
Want to know what your home might be worth? Contact us for a FREE valuation!

Our team is ready to help you sell your home for the highest possible price ASAP








