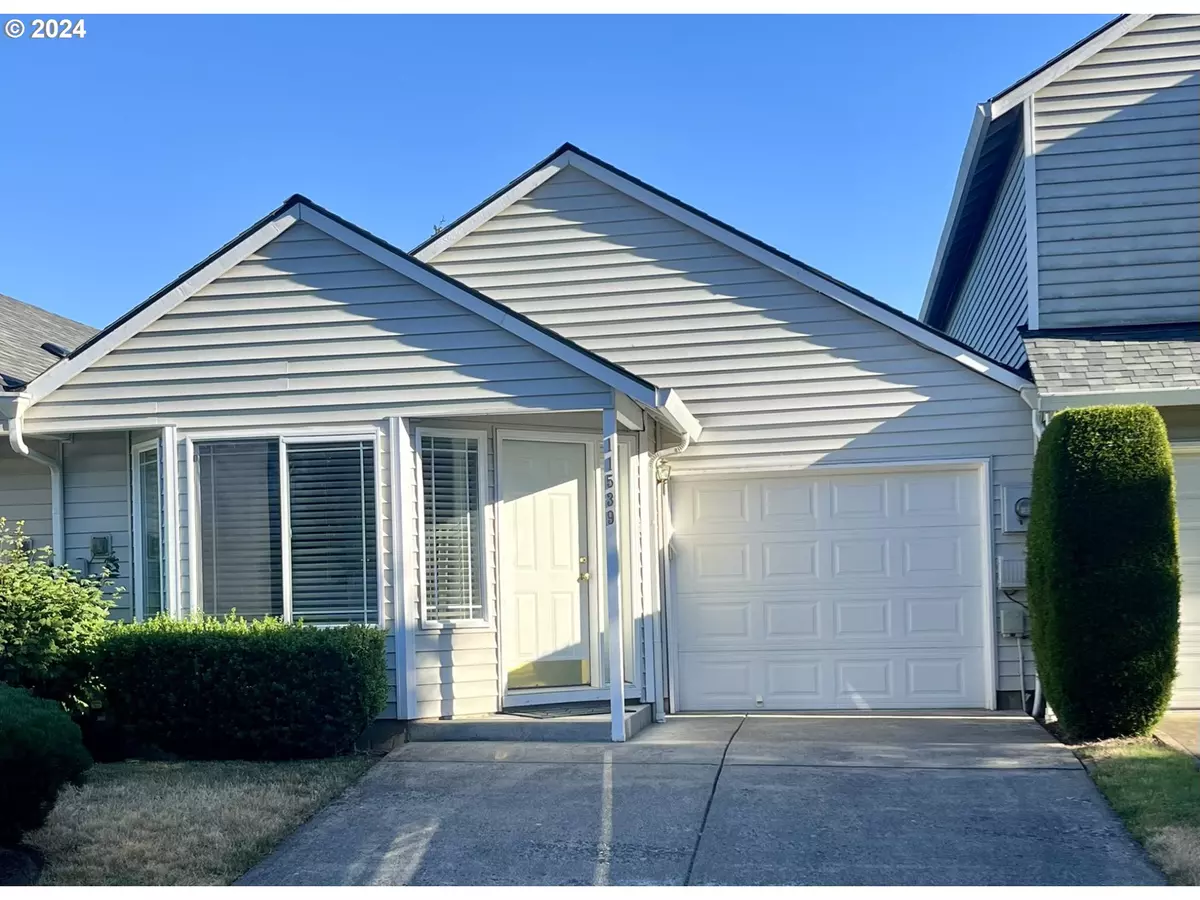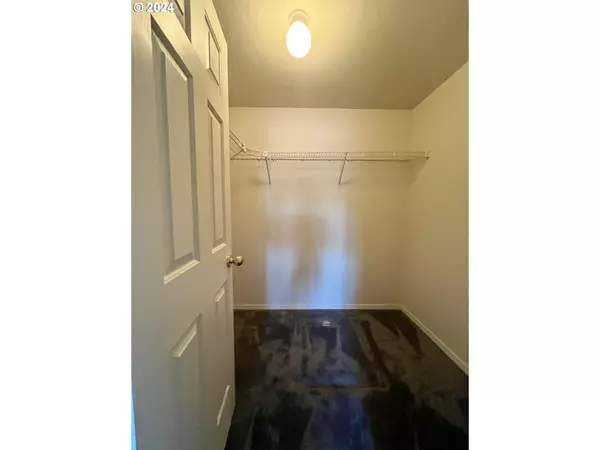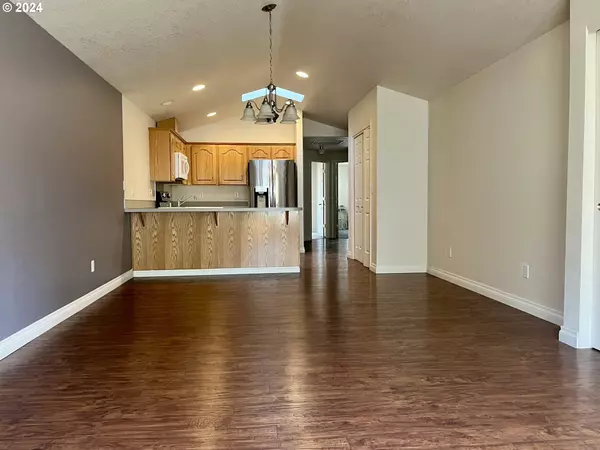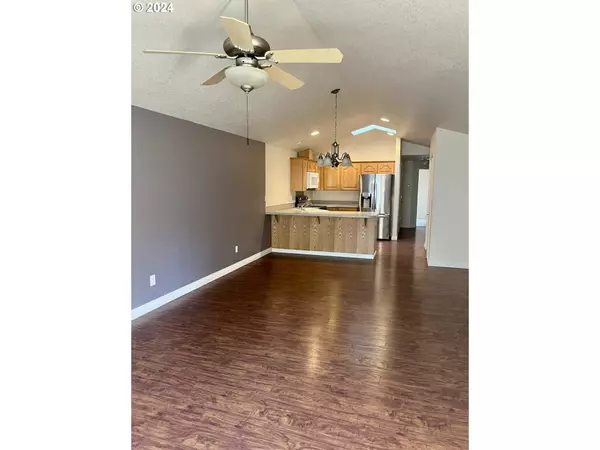Bought with Premiere Property Group LLC
$339,000
$349,000
2.9%For more information regarding the value of a property, please contact us for a free consultation.
2 Beds
2 Baths
1,131 SqFt
SOLD DATE : 10/01/2024
Key Details
Sold Price $339,000
Property Type Townhouse
Sub Type Attached
Listing Status Sold
Purchase Type For Sale
Square Footage 1,131 sqft
Price per Sqft $299
MLS Listing ID 24484963
Sold Date 10/01/24
Style Stories1, Ranch
Bedrooms 2
Full Baths 2
Year Built 2002
Annual Tax Amount $247
Tax Year 2023
Lot Size 2,613 Sqft
Property Description
Pride of ownership - beautifully remodeled one level home in very desirable neighborhood. Cozy 2 bedroom 2 bath with welcoming, open floor plan and new Pergo distressed look hardwood floors. Open kitchen with sky light and newer high end stainless steel appliances, large pantry, and vaulted ceilings. All appliances stay with the home, including the fridge, washer, and dryer. Both rooms have access to inviting back patio. Evergreen schools. Hurry will not last long !! Upgrades include - - New roof 2 years - New high end stainless steel appliances - New paint through out - New carpet master bedroom - Upgraded toilet master bath - Pergo distressed wood look flooring, stands up to your pets - 5 inch ornamental base boards - Custom made 2 inch wood blinds living room - Custom layered shades in master bedroom- very unique and attractive
Location
State WA
County Clark
Area _22
Rooms
Basement None
Interior
Interior Features Ceiling Fan, High Ceilings, Hookup Available, Laminate Flooring, Laundry, Vaulted Ceiling, Wallto Wall Carpet, Washer Dryer
Heating Forced Air95 Plus
Cooling None
Appliance Builtin Range, Builtin Refrigerator, Convection Oven, Dishwasher, Disposal, E N E R G Y S T A R Qualified Appliances, Microwave, Pantry, Range Hood, Stainless Steel Appliance
Exterior
Exterior Feature Patio, Porch
Parking Features Attached
Garage Spaces 1.0
Roof Type Composition
Garage Yes
Building
Lot Description Level, On Busline
Story 1
Foundation Slab
Sewer Public Sewer
Water Public Water
Level or Stories 1
Schools
Elementary Schools Endeavour
Middle Schools Cascade
High Schools Evergreen
Others
Senior Community No
Acceptable Financing Conventional, StateGILoan
Listing Terms Conventional, StateGILoan
Read Less Info
Want to know what your home might be worth? Contact us for a FREE valuation!

Our team is ready to help you sell your home for the highest possible price ASAP








