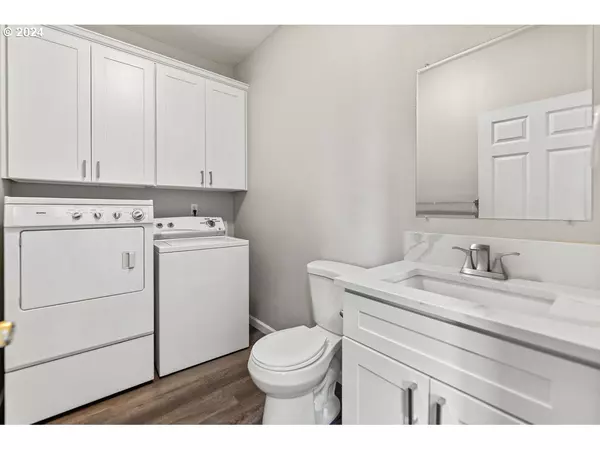Bought with Berkshire Hathaway HomeServices NW Real Estate
$393,000
$400,000
1.8%For more information regarding the value of a property, please contact us for a free consultation.
3 Beds
2.1 Baths
1,553 SqFt
SOLD DATE : 09/30/2024
Key Details
Sold Price $393,000
Property Type Townhouse
Sub Type Townhouse
Listing Status Sold
Purchase Type For Sale
Square Footage 1,553 sqft
Price per Sqft $253
Subdivision Four Creeks
MLS Listing ID 24125430
Sold Date 09/30/24
Style Stories2, Townhouse
Bedrooms 3
Full Baths 2
Year Built 2000
Annual Tax Amount $3,008
Tax Year 2023
Lot Size 3,049 Sqft
Property Description
NO HOA's for this awesome townhouse located close off I5 and 205 entrance as well as WSU, shopping, restaurants and Salmon Creek Legacy Hospital. Perfect for downsizing, first time home buyer or rental property! NEW EXTERiOR & INTERIOR PAINT. Fridge and washer/dryer are included. Walk in pantry with tons of storage. Walk in closets in every bedroom! Fully fenced back yard with mature trees, raised garden beds and a shed. Two car garage has soo much room for storage as the ceiling height is high and storage shelving is included. Gas forced air heat! Open concept living with newer LVP flooring and REMODELED bathrooms. Tub was replaced in upper bathroom along with flooring, cabinets, toilets and soo much more.
Location
State WA
County Clark
Area _44
Rooms
Basement Crawl Space
Interior
Interior Features High Ceilings, Luxury Vinyl Plank, Soaking Tub, Wallto Wall Carpet
Heating Forced Air
Appliance Dishwasher, Disposal, Free Standing Range, Free Standing Refrigerator, Microwave, Pantry, Plumbed For Ice Maker
Exterior
Exterior Feature Fenced, Patio, Porch, Raised Beds, Sprinkler, Tool Shed, Yard
Parking Features Attached
Garage Spaces 2.0
Roof Type Composition
Garage Yes
Building
Lot Description Level
Story 2
Sewer Public Sewer
Water Public Water
Level or Stories 2
Schools
Elementary Schools Salmon Creek
Middle Schools Alki
High Schools Skyview
Others
Senior Community No
Acceptable Financing Cash, Conventional, FHA, VALoan
Listing Terms Cash, Conventional, FHA, VALoan
Read Less Info
Want to know what your home might be worth? Contact us for a FREE valuation!

Our team is ready to help you sell your home for the highest possible price ASAP








