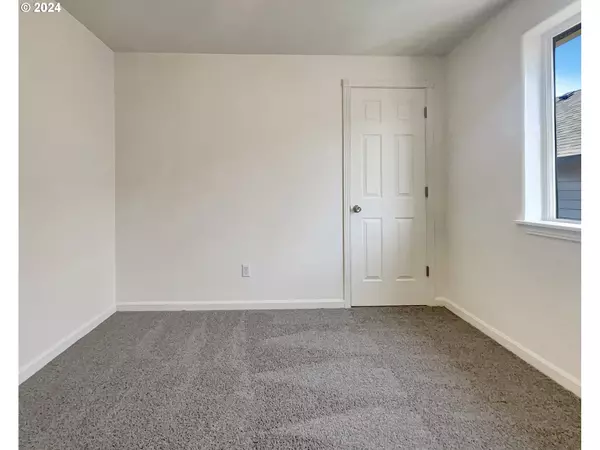Bought with eXp Realty LLC
$512,000
$517,000
1.0%For more information regarding the value of a property, please contact us for a free consultation.
4 Beds
2.1 Baths
2,038 SqFt
SOLD DATE : 09/27/2024
Key Details
Sold Price $512,000
Property Type Single Family Home
Sub Type Single Family Residence
Listing Status Sold
Purchase Type For Sale
Square Footage 2,038 sqft
Price per Sqft $251
MLS Listing ID 24344222
Sold Date 09/27/24
Style Other
Bedrooms 4
Full Baths 2
Condo Fees $179
HOA Fees $14/ann
Year Built 2001
Annual Tax Amount $5,340
Tax Year 2023
Lot Size 5,227 Sqft
Property Description
Welcome to your new home, complete with a charming fireplace, perfect for cozy evenings. The interior features a soothing neutral color scheme complemented by fresh paint, creating a peaceful atmosphere. The modern kitchen is equipped with stainless steel appliances, ideal for cooking enthusiasts. The primary bathroom offers double sinks, a separate tub, and a shower for relaxation and convenience. Recent updates include partial flooring replacement, ensuring a fresh look and durability. Step outside to enjoy a covered patio, creating an ideal outdoor retreat for every season. The fenced-in backyard adds privacy. This property combines exquisite elements to create an inviting atmosphere you'll love to make a home. Don't miss this opportunity?it embodies comfort, quality, and style.
Location
State OR
County Multnomah
Area _144
Rooms
Basement Finished
Interior
Interior Features Hardwood Floors, Laundry, Tile Floor, Wallto Wall Carpet
Heating Forced Air
Cooling Central Air
Fireplaces Number 1
Fireplaces Type Gas
Appliance Builtin Range, Dishwasher, Microwave
Exterior
Parking Features Attached
Garage Spaces 2.0
Garage Yes
Building
Story 2
Sewer Public Sewer
Water Public Water
Level or Stories 2
Schools
Elementary Schools Kelly Creek
Middle Schools Gordon Russell
High Schools Sam Barlow
Others
Senior Community No
Acceptable Financing Cash, Conventional, FHA, VALoan
Listing Terms Cash, Conventional, FHA, VALoan
Read Less Info
Want to know what your home might be worth? Contact us for a FREE valuation!

Our team is ready to help you sell your home for the highest possible price ASAP








