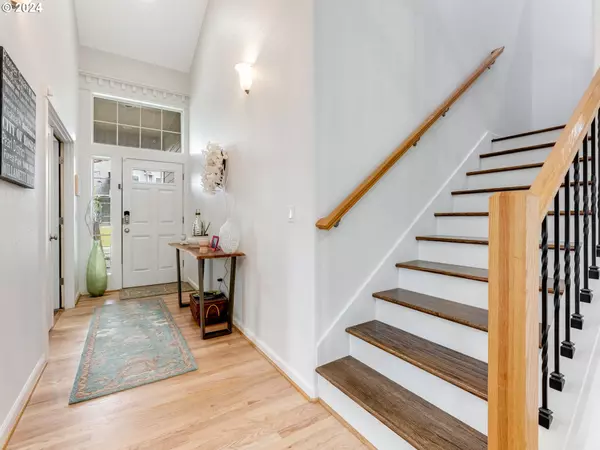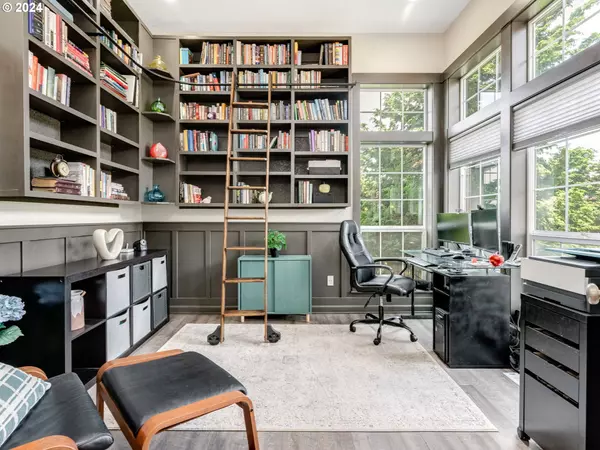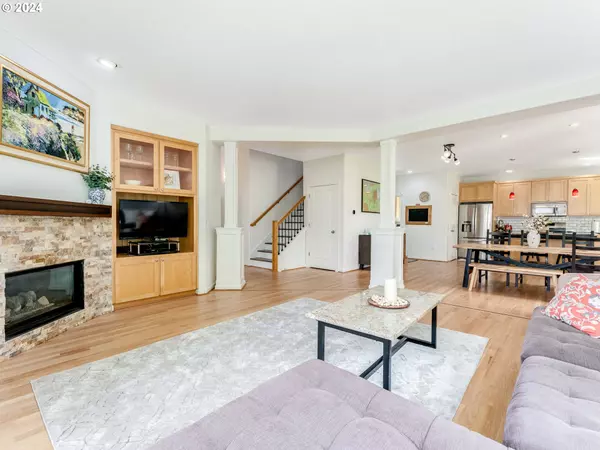Bought with MORE Realty
$725,000
$725,000
For more information regarding the value of a property, please contact us for a free consultation.
5 Beds
2.1 Baths
2,746 SqFt
SOLD DATE : 09/25/2024
Key Details
Sold Price $725,000
Property Type Single Family Home
Sub Type Single Family Residence
Listing Status Sold
Purchase Type For Sale
Square Footage 2,746 sqft
Price per Sqft $264
Subdivision Hartnell Farms
MLS Listing ID 24491904
Sold Date 09/25/24
Style Stories2, Craftsman
Bedrooms 5
Full Baths 2
Year Built 2004
Annual Tax Amount $6,966
Tax Year 2023
Lot Size 7,840 Sqft
Property Description
Spectacular Remodeled Craftsman Home with everything you need. This home features up to 5 bedrooms, one that can be a bonus room and the other, your very own library! Live in the city and feel like you're in the country with the neighboring family-run farm that offers serenity along with a beautiful backyard that includes raised beds, a firepit, and a hot tub! This open floorplan allows you to entertain while enjoying the updated features and large kitchen island with Granite Counters, stainless steel appliances, and natural lighting with updated blinds throughout. Gas Fireplace to keep you warm and AC to keep you cool...and Instant Tankless Water Heater so you never run out of Hot Water! The Primary Room includes Vaulted Ceilings and plenty of room to fit your bedroom furniture and a Full Bath that includes a large tub and a separate remodeled large shower, along with a large walk-in closet! 3 car garage along with a large driveway to fit your 5th wheel, RV, boat, or other toys with no HOA to tell you no! There is plenty of storage including space under the house in the crawlspace. You don't want to miss this home or this neighborhood that is close to parks, schools, dining, and shopping. Easy access to Freeway and Public Transit. This Home is a must-see! Welcome Home!
Location
State OR
County Clackamas
Area _145
Rooms
Basement Crawl Space, Storage Space
Interior
Interior Features Ceiling Fan, Central Vacuum, Garage Door Opener, Granite, Hardwood Floors, High Ceilings, High Speed Internet, Laundry, Soaking Tub, Tile Floor, Vaulted Ceiling
Heating Forced Air
Cooling Central Air
Fireplaces Number 1
Fireplaces Type Gas
Appliance Dishwasher, Disposal, Free Standing Gas Range, Free Standing Range, Free Standing Refrigerator, Gas Appliances, Granite, Instant Hot Water, Island, Microwave, Pantry, Plumbed For Ice Maker, Stainless Steel Appliance, Tile
Exterior
Exterior Feature Fire Pit, Garden, Patio, Raised Beds, R V Parking, R V Boat Storage, Sprinkler, Storm Door, Yard
Parking Features Attached
Garage Spaces 3.0
View Territorial
Roof Type Composition
Garage Yes
Building
Lot Description Level
Story 2
Sewer Public Sewer
Water Public Water
Level or Stories 2
Schools
Elementary Schools Bilquist
Middle Schools Alder Creek
High Schools Putnam
Others
Senior Community No
Acceptable Financing Cash, Conventional, FHA, VALoan
Listing Terms Cash, Conventional, FHA, VALoan
Read Less Info
Want to know what your home might be worth? Contact us for a FREE valuation!

Our team is ready to help you sell your home for the highest possible price ASAP









