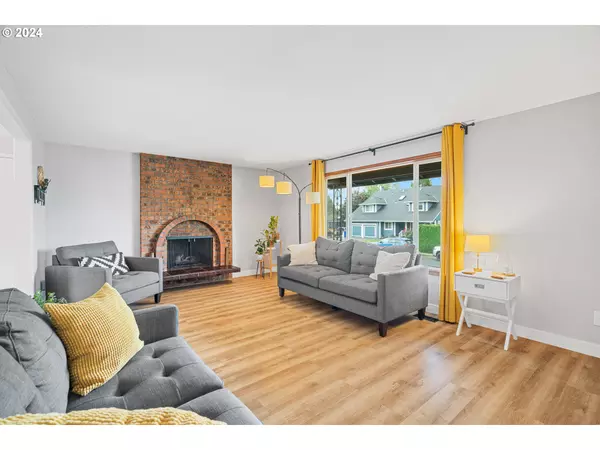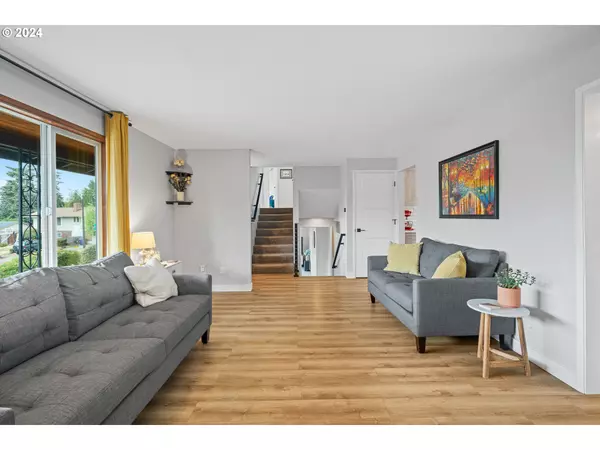Bought with Opt
$531,500
$530,000
0.3%For more information regarding the value of a property, please contact us for a free consultation.
4 Beds
2.1 Baths
1,833 SqFt
SOLD DATE : 09/24/2024
Key Details
Sold Price $531,500
Property Type Single Family Home
Sub Type Single Family Residence
Listing Status Sold
Purchase Type For Sale
Square Footage 1,833 sqft
Price per Sqft $289
MLS Listing ID 24404042
Sold Date 09/24/24
Style Tri Level
Bedrooms 4
Full Baths 2
Year Built 1977
Annual Tax Amount $3,782
Tax Year 2023
Lot Size 7,840 Sqft
Property Description
Fully Updated Home with Versatile Spaces in Gresham! Discover the perfect blend of modern updates in this pristine tri-level home situated in a cul-de-sac, featuring 4 bedrooms and 2.5 bathrooms. This meticulously maintained home features LVP flooring and a comfortable living room with a gas fireplace adding warmth and style. The kitchen includes modern stainless steel appliances, stylish tile backsplash, and quartz countertops. A convenient slider from the dining area opens to a peaceful private outdoor space, perfect for relaxation or casual gatherings. The upper level is home to the primary suite, a luxurious retreat featuring a tile-surround walk-in shower and a spacious closet with built-ins. On the lower level, you'll find a large family room or flex space that can adapt to your needs. This level also includes a bedroom and a half bath, making it an ideal setup for working from home. Conveniently located close to schools, East Gresham Park, shopping, and dining, with easy access to Hwy 26, this home offers both comfort and connectivity. Don't miss your chance to own this beautifully updated property. Ask about extensive updates including new siding in 2022, newer roof and much more!
Location
State OR
County Multnomah
Area _144
Interior
Interior Features Garage Door Opener, Laundry, Luxury Vinyl Plank, Quartz, Tile Floor, Wallto Wall Carpet
Heating Forced Air
Cooling Heat Pump
Fireplaces Number 1
Fireplaces Type Gas
Appliance Dishwasher, Disposal, Free Standing Gas Range, Microwave, Quartz
Exterior
Exterior Feature Fenced, Patio, Raised Beds, Yard
Parking Features Attached
Garage Spaces 2.0
Roof Type Composition
Garage Yes
Building
Lot Description Corner Lot, Sloped
Story 3
Sewer Public Sewer
Water Public Water
Level or Stories 3
Schools
Elementary Schools Powell Valley
Middle Schools Gordon Russell
High Schools Sam Barlow
Others
Senior Community No
Acceptable Financing Cash, Conventional, FHA, VALoan
Listing Terms Cash, Conventional, FHA, VALoan
Read Less Info
Want to know what your home might be worth? Contact us for a FREE valuation!

Our team is ready to help you sell your home for the highest possible price ASAP








