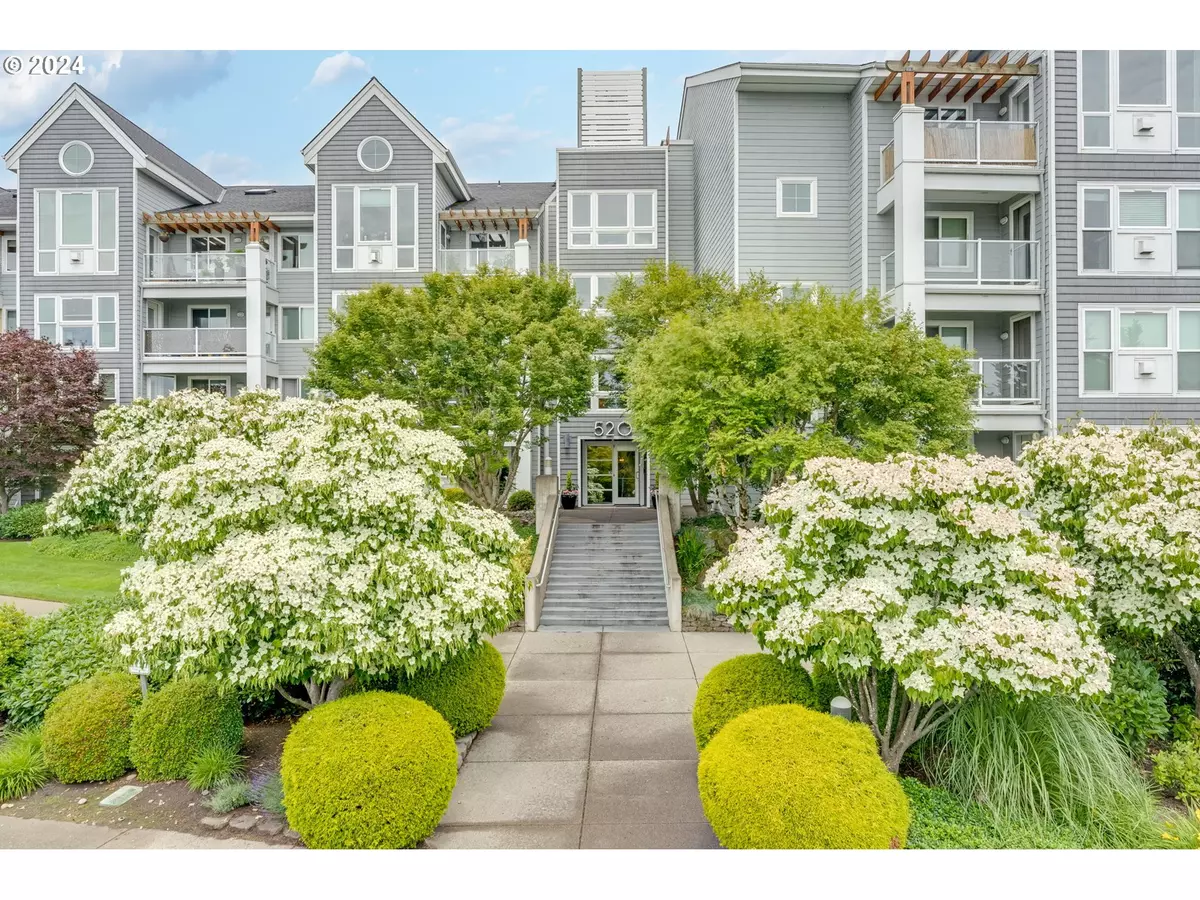Bought with John L. Scott Real Estate
$350,000
$350,000
For more information regarding the value of a property, please contact us for a free consultation.
1 Bed
1 Bath
796 SqFt
SOLD DATE : 09/19/2024
Key Details
Sold Price $350,000
Property Type Condo
Sub Type Condominium
Listing Status Sold
Purchase Type For Sale
Square Footage 796 sqft
Price per Sqft $439
Subdivision Village At Columbia Shores
MLS Listing ID 24321049
Sold Date 09/19/24
Style Stories1
Bedrooms 1
Full Baths 1
Condo Fees $660
HOA Fees $660/mo
Year Built 1996
Annual Tax Amount $2,977
Tax Year 2023
Property Description
Experience the charm of riverfront living at 520 SE Columbia River Dr, Unit 118, nestled in the heart of Vancouver, WA. This charming one-bedroom, one-bathroom retreat has undergone a complete interior makeover, boasting stylish updates throughout. Admire the elegance of the tile backsplashes, quartz countertops and sleek luxury vinyl flooring, along with a fully tiled shower in the bathroom. Step out onto the covered porch to savor your morning coffee amidst tranquil tree views. Discover urban convenience with leisurely strolls along the Columbia River Waterfront Renaissance Trail and easy access to an array of amenities, including restaurants, coffee shops, groceries, and shopping options, all conveniently close to major freeways. Enjoy the vibrant atmosphere of the nearby Farmers Market and New Waterfront area, with Portland just a quick 10-minute drive away or a swift connection to PDX Airport for your travel needs. Enhanced security features, including a secured building entrance, secured parking, and storage room, provide peace of mind for residents. Indulge in resort-like living with comprehensive HOA amenities, such as a refreshing pool, rejuvenating hot tub, modern fitness center, and welcoming clubhouse. With its irresistible charm and abundance of amenities, your new sanctuary at 520 SE Columbia River Dr, Unit 118, eagerly awaits your presence.
Location
State WA
County Clark
Area _13
Zoning CX
Rooms
Basement None
Interior
Interior Features Engineered Hardwood, Laundry, Quartz, Washer Dryer
Heating Forced Air
Cooling Central Air
Fireplaces Number 1
Fireplaces Type Gas
Appliance Builtin Oven, Dishwasher, Disposal, Free Standing Range, Free Standing Refrigerator, Microwave, Quartz, Stainless Steel Appliance, Wine Cooler
Exterior
Exterior Feature Covered Patio, Public Road
Parking Features Shared
Garage Spaces 1.0
View Territorial
Roof Type Composition
Garage Yes
Building
Lot Description Level
Story 1
Foundation Concrete Perimeter, Stem Wall
Sewer Public Sewer
Water Public Water
Level or Stories 1
Schools
Elementary Schools Harney
Middle Schools Discovery
High Schools Hudsons Bay
Others
Senior Community No
Acceptable Financing Cash, Conventional
Listing Terms Cash, Conventional
Read Less Info
Want to know what your home might be worth? Contact us for a FREE valuation!

Our team is ready to help you sell your home for the highest possible price ASAP








