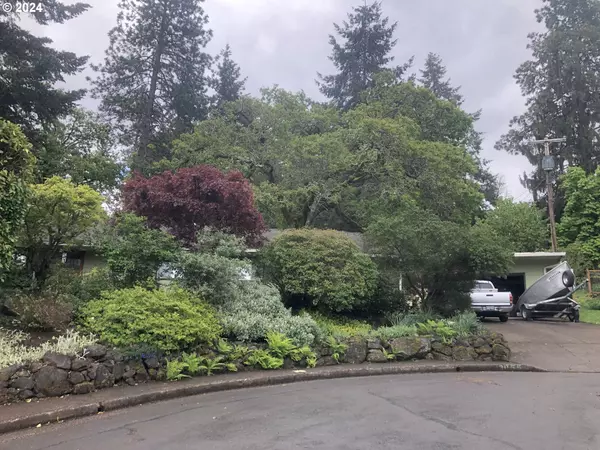Bought with Windermere RE Lane County
$723,000
$750,000
3.6%For more information regarding the value of a property, please contact us for a free consultation.
3 Beds
2 Baths
2,127 SqFt
SOLD DATE : 09/03/2024
Key Details
Sold Price $723,000
Property Type Single Family Home
Sub Type Single Family Residence
Listing Status Sold
Purchase Type For Sale
Square Footage 2,127 sqft
Price per Sqft $339
MLS Listing ID 24095798
Sold Date 09/03/24
Style Stories2, Split
Bedrooms 3
Full Baths 2
Year Built 1967
Annual Tax Amount $5,757
Tax Year 2023
Lot Size 10,890 Sqft
Property Description
Welcome to this lovingly kept, private, charming home, tucked away at the end of a cul-de-sac in south Eugene, Oregon. This home boasts: A fabulous, open, light-and-bright floor plan. A total of 3 bedrooms and 2 full baths. Two primary bedrooms with great separation of space, one a suite with tile shower, the other having a shared bath with double sinks and shower over tub. The living room is warm and inviting with lush, new, wool carpeting and a gas fireplace flanked by sliding glass doors to a wonderful patio. The gourmet kitchen is full of oohs and aahs, featuring a multitude of hickory cabinets, deep soft-close drawers, quartz countertops and built in maple butcher block counter next to gas range, eat in area, hidden charger docking station and large pantry. There's a separate, open, semi-formal dining area. Also, a large family room with a door to the patio and a ductless heat pump. There's plenty of room in an oversized 2-car garage and just inside is a large mud room with storage and utility area with sink. The back yard has a natural gas BBQ grill (included). There are French Drains along the back side of house. All this and more on .25 acres with an array of mature rhododendrons and attractive landscaping.
Location
State OR
County Lane
Area _243
Rooms
Basement Crawl Space
Interior
Interior Features Ceiling Fan, Garage Door Opener, Laundry, Luxury Vinyl Plank, Quartz, Skylight, Solar Tube, Wallto Wall Carpet, Washer Dryer
Heating Forced Air, Gas Stove, Mini Split
Cooling Mini Split
Fireplaces Number 1
Fireplaces Type Gas
Appliance Dishwasher, Disposal, Free Standing Gas Range, Free Standing Range, Pantry, Quartz
Exterior
Exterior Feature Gas Hookup, Patio, Public Road, Yard
Parking Features Attached, Oversized
Garage Spaces 2.0
View City
Roof Type Composition,Membrane
Garage Yes
Building
Lot Description Cul_de_sac, Gentle Sloping, Private
Story 2
Foundation Concrete Perimeter, Slab
Sewer Public Sewer
Water Public Water
Level or Stories 2
Schools
Elementary Schools Adams
Middle Schools Spencer Butte
High Schools South Eugene
Others
Acceptable Financing Cash, Conventional
Listing Terms Cash, Conventional
Read Less Info
Want to know what your home might be worth? Contact us for a FREE valuation!

Our team is ready to help you sell your home for the highest possible price ASAP








