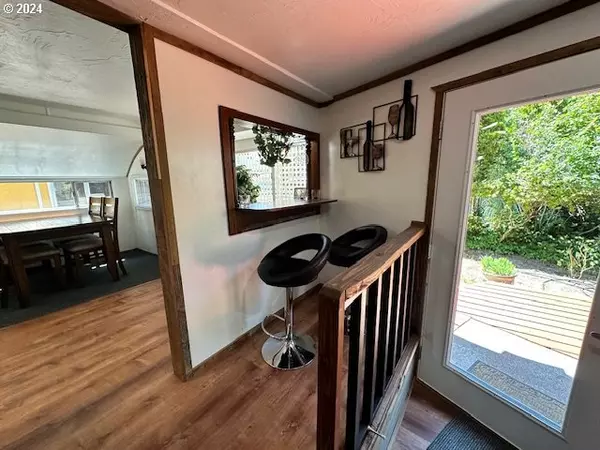Bought with Windermere RE Lane County
$103,500
$129,900
20.3%For more information regarding the value of a property, please contact us for a free consultation.
1 Bed
1 Bath
835 SqFt
SOLD DATE : 09/10/2024
Key Details
Sold Price $103,500
Property Type Single Family Home
Sub Type Single Family Residence
Listing Status Sold
Purchase Type For Sale
Square Footage 835 sqft
Price per Sqft $123
Subdivision Coast Village
MLS Listing ID 24420946
Sold Date 09/10/24
Style Custom Style
Bedrooms 1
Full Baths 1
Condo Fees $225
HOA Fees $225/mo
Year Built 1973
Annual Tax Amount $605
Tax Year 2023
Lot Size 4,356 Sqft
Property Description
Nicely remodeled 1973 trailer with stick built home addition with some areas of high vaulted ceilings, ceiling fans, added windows, bar area, new carpet, flooring, lighting, interior paint, exterior paint and many custom touches and areas that make this home unique. You'll love the sunny front deck nestled in the native vegetation of Coast Village. Bring your toys and enjoy this coastal getaway or use for full time living. Being a gated community it gives a sense of security with wonderful added opportunities using the onsite laundry, outdoor pool, secured mail, workout equipment, sauna, meeting and party rooms and road maintenance. The low fee monthly dues include water, sewer and trash services. Don't miss your opportunity, come see it today!
Location
State OR
County Lane
Area _225
Zoning CV
Rooms
Basement Crawl Space
Interior
Interior Features Ceiling Fan, High Ceilings, Laundry, Vaulted Ceiling, Wallto Wall Carpet, Washer Dryer
Heating Ductless
Cooling Heat Pump, Mini Split
Appliance Dishwasher, Free Standing Refrigerator, Induction Cooktop, Range Hood
Exterior
Exterior Feature Deck, Tool Shed
View Trees Woods
Roof Type Composition
Garage No
Building
Lot Description Level, Trees, Wooded
Story 1
Foundation Skirting
Sewer Public Sewer
Water Public Water
Level or Stories 1
Schools
Elementary Schools Siuslaw
Middle Schools Siuslaw
High Schools Siuslaw
Others
Senior Community No
Acceptable Financing Cash
Listing Terms Cash
Read Less Info
Want to know what your home might be worth? Contact us for a FREE valuation!

Our team is ready to help you sell your home for the highest possible price ASAP








