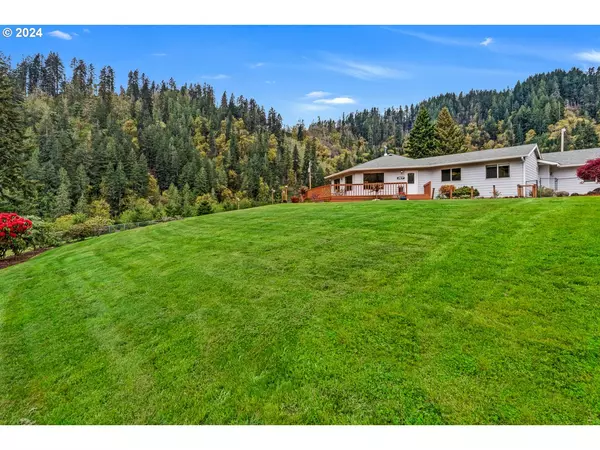Bought with John L. Scott Salem
$1,200,000
$1,200,000
For more information regarding the value of a property, please contact us for a free consultation.
2 Beds
2 Baths
1,883 SqFt
SOLD DATE : 08/30/2024
Key Details
Sold Price $1,200,000
Property Type Single Family Home
Sub Type Single Family Residence
Listing Status Sold
Purchase Type For Sale
Square Footage 1,883 sqft
Price per Sqft $637
MLS Listing ID 24069241
Sold Date 08/30/24
Style Stories1, Ranch
Bedrooms 2
Full Baths 2
Year Built 1993
Annual Tax Amount $4,794
Tax Year 2023
Lot Size 97.070 Acres
Property Description
Introducing Alsea River Ranch, a remarkable retreat offering a private riverfront haven surrounded by natural beauty. This 97-acre property boasts over a mile of river frontage and is perfectly situated at the road's end on a secluded knoll, featuring a custom-built home with expansive picture windows that frame stunning views and frequent wildlife visits from Roosevelt elk, black-tailed deer, and more. The majestic Alsea River encircles the land, providing exceptional opportunities for angling, including a nationally recognized winter steelhead fishery and one of the best fall Chinook salmon spots just downstream from a fish hatchery. The river is also home to Coho salmon and trout. Designed for both relaxation and adventure, the ranch boasts extensive hiking and ATV trails leading to prime fishing spots equipped with huts and firepits. Vast, grassy areas offer a perfect setting for outdoor activities and family events. Additional features include a large workshop, a fenced garden adorned with fruit trees and raised beds, and meticulous landscaping. End your day with a soak in the hot tub or unwind on the deck to enjoy the serene river breeze. During cooler evenings, the warmth of the wood stove provides a cozy atmosphere inside the spacious home, which includes large living and dining areas, an open-concept kitchen, and a substantial game room for entertainment. Plus, stay connected with the world through high-speed fiber internet access, ensuring you never miss a beat even in this tranquil, secluded setting.
Location
State OR
County Lincoln
Area _200
Zoning AC
Rooms
Basement None
Interior
Interior Features Ceiling Fan
Heating Forced Air, Heat Pump, Wood Stove
Cooling Heat Pump
Appliance Dishwasher, Disposal, Free Standing Range, Free Standing Refrigerator
Exterior
Exterior Feature Deck, Workshop
Parking Features Attached
Garage Spaces 1.0
Waterfront Description RiverFront
View Mountain, River, Territorial
Roof Type Composition
Garage Yes
Building
Lot Description Hilly, Pond, Reproduced Timber, Secluded, Trees, Wooded
Story 1
Sewer Septic Tank
Water Well
Level or Stories 1
Schools
Elementary Schools Crestview Hghts
Middle Schools Waldport
High Schools Waldport
Others
Senior Community No
Acceptable Financing Cash, Conventional
Listing Terms Cash, Conventional
Read Less Info
Want to know what your home might be worth? Contact us for a FREE valuation!

Our team is ready to help you sell your home for the highest possible price ASAP









