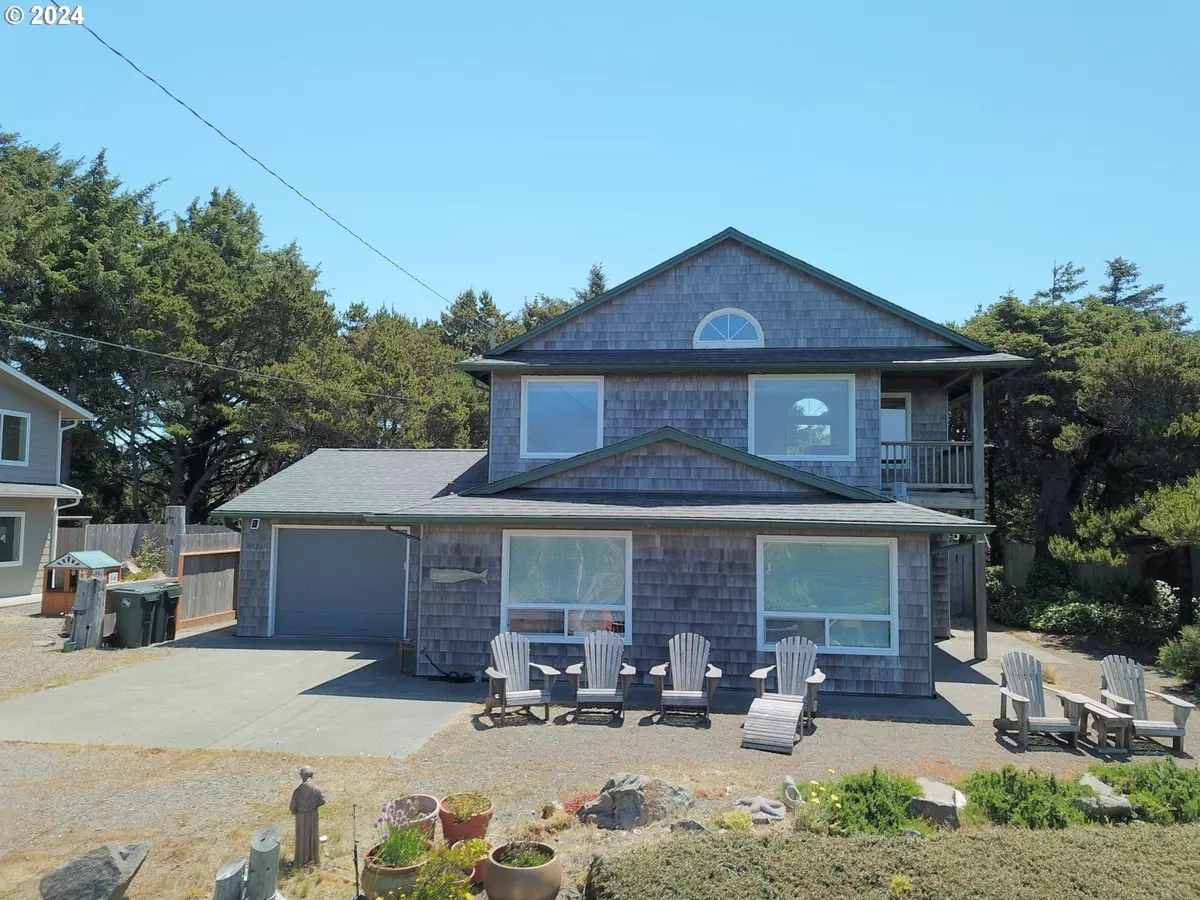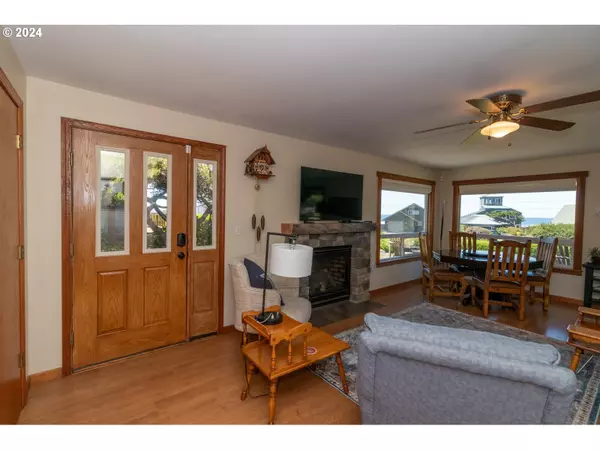Bought with eXp Realty, LLC
$800,000
$925,000
13.5%For more information regarding the value of a property, please contact us for a free consultation.
3 Beds
3.1 Baths
2,199 SqFt
SOLD DATE : 08/30/2024
Key Details
Sold Price $800,000
Property Type Single Family Home
Sub Type Single Family Residence
Listing Status Sold
Purchase Type For Sale
Square Footage 2,199 sqft
Price per Sqft $363
MLS Listing ID 24227107
Sold Date 08/30/24
Style Stories2, Craftsman
Bedrooms 3
Full Baths 3
Year Built 1977
Annual Tax Amount $4,639
Tax Year 2023
Lot Size 10,454 Sqft
Property Description
Ocean Lovers welcome to the 3 bedroom, 3.5 bath well cared for home with Panoramic Sunsets. This unique beach view home offers self contained guest suite upstairs complete with kitchenette, living room, bedroom, exterior entrance and private deck with panoramic view. Main level great room, brick propane fireplace, newly remodeled kitchen in 2019, boasting quartz counter tops, oversized sink with accessories, stainless steel appliances, built-in microwave/convection. Double glass doors into primary bedroom, customized blinds, quartz counters, roll-in custom tiles shower, double doors to covered patio complete with hot tub. Guest bath equipped with Sauna with private shower. Guest room with nice size walk-in closet. Mini-split on each level. Finished and insulated single garage, greenhouse, fully fenced back yard, beautifully manicured front yard. New roof in 2023. Choose your beach access at either end of the block. No HOA. Comes mostly furnished. Adjacent lot with shop is also available (ML# 24037071). Buy both to create your own estate. Ring alarm system, cameras on exterior, doors are also alarmed. Motion sensors inside.
Location
State OR
County Lane
Area _229
Zoning RA/MH
Rooms
Basement None
Interior
Interior Features Ceiling Fan, Garage Door Opener, Laminate Flooring, Quartz, Skylight, Vinyl Floor, Wallto Wall Carpet, Washer Dryer
Heating Ductless, Mini Split, Zoned
Cooling Mini Split
Fireplaces Number 2
Fireplaces Type Propane
Appliance Convection Oven, Dishwasher, Free Standing Range, Free Standing Refrigerator, Microwave, Pantry, Plumbed For Ice Maker, Quartz
Exterior
Exterior Feature Deck, Fenced, Free Standing Hot Tub, Greenhouse, Porch, Yard
Parking Features Attached, Oversized
Garage Spaces 1.0
View Ocean
Roof Type Composition
Garage Yes
Building
Lot Description Gentle Sloping, Level, Ocean Beach One Quarter Mile Or Less, Terraced
Story 2
Foundation Slab
Sewer Septic Tank
Water Public Water
Level or Stories 2
Schools
Elementary Schools Siuslaw
Middle Schools Siuslaw
High Schools Siuslaw
Others
Senior Community No
Acceptable Financing Cash, Conventional, VALoan
Listing Terms Cash, Conventional, VALoan
Read Less Info
Want to know what your home might be worth? Contact us for a FREE valuation!

Our team is ready to help you sell your home for the highest possible price ASAP








