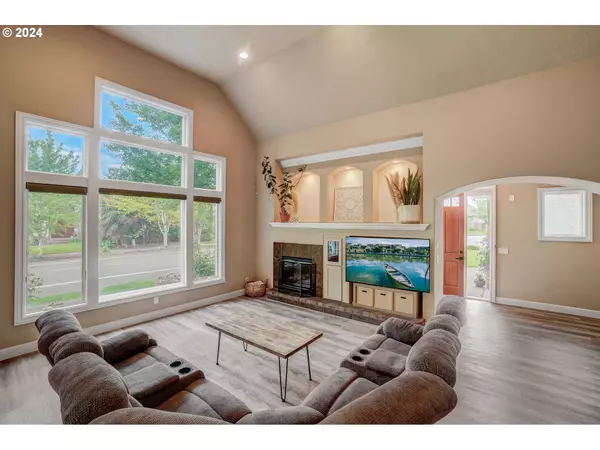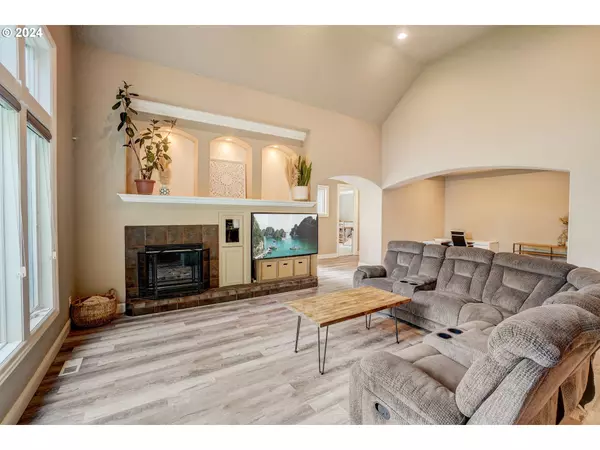Bought with Premiere Property Group, LLC
$695,000
$699,900
0.7%For more information regarding the value of a property, please contact us for a free consultation.
5 Beds
3.1 Baths
2,833 SqFt
SOLD DATE : 08/29/2024
Key Details
Sold Price $695,000
Property Type Single Family Home
Sub Type Single Family Residence
Listing Status Sold
Purchase Type For Sale
Square Footage 2,833 sqft
Price per Sqft $245
MLS Listing ID 24382243
Sold Date 08/29/24
Style Traditional
Bedrooms 5
Full Baths 3
Condo Fees $440
HOA Fees $36/ann
Year Built 2005
Annual Tax Amount $8,757
Tax Year 2023
Lot Size 9,583 Sqft
Property Description
OPEN HOUSE SATURDAY MAY 18-1:00 TO 4:00 Nestled within the serene enclave of the OGA Golf Course in the picturesque community of Tukwila, this custom residence built by Renaissance Homes has 5 bedrooms, 2,833 square, on alarge .22 acre lot. The heart of the home is the open-concept kitchen that seamlessly flows into the adjacent family room, where a spacious layout awaits. Adorned with high ceilings that amplify the sense of space and a large picture window flooding the room with natural light, the family room creates an inviting atmosphere for relaxation and gathering. The family room is further enhanced with built-in custom cabinetry, providing the perfect space for an entertainment system. The main level features 3 bedrooms including a luxurious primary bedroom with a jetted tub and walk-in closet. Adjacent to the primary bedroom is a second bedroom that has its own full bath. This layout offersflexibility and convenience, whether for multi-generational living or accommodating guests with privacy and ease. Upstairs, two additional bedrooms await, offering comfortable accommodations complemented by a full bath for added convenience. Recently remodeled with new luxury vinyl plank flooring, carpet, plumbing fixtures, door hardware, and outdoor lighting. In addition to these features, the home boasts a large storage space in the attic, providing ample room for seasonal decorations, luggage, and other belongings, keeping the living areas clutter-free. Outside, a spacious backyard with a covered patio offers a relaxing and shaded retreat for outdoor gatherings. Both the front and back yards are equipped with a sprinkler system, ensuring lush greenery and easy maintenance. In addition, the home features newer exterior paint, adding to its curb appeal and ensuring a fresh, vibrant look for years to come. With a three-car garage and a host of modern upgraded finishes this home seamlessly combines comfort with functionality, providing a welcoming space for everyday living.
Location
State OR
County Marion
Area _170
Rooms
Basement Crawl Space
Interior
Interior Features Garage Door Opener, Granite, High Ceilings, Jetted Tub, Laundry, Luxury Vinyl Plank, Sound System, Wallto Wall Carpet
Heating Forced Air95 Plus
Cooling Central Air
Fireplaces Number 1
Fireplaces Type Gas
Appliance Appliance Garage, Builtin Oven, Cook Island, Cooktop, Dishwasher, Disposal, Down Draft, Gas Appliances, Granite, Microwave, Pantry, Plumbed For Ice Maker, Stainless Steel Appliance
Exterior
Exterior Feature Covered Patio, Fenced, Sprinkler, Tool Shed, Yard
Parking Features Attached
Garage Spaces 3.0
Roof Type Composition
Garage Yes
Building
Lot Description Corner Lot, Cul_de_sac, Level
Story 2
Foundation Concrete Perimeter
Sewer Public Sewer
Water Public Water
Level or Stories 2
Schools
Elementary Schools Lincoln
Middle Schools French Prairie
High Schools Woodburn
Others
Senior Community No
Acceptable Financing Cash, Conventional, FHA, StateGILoan, VALoan
Listing Terms Cash, Conventional, FHA, StateGILoan, VALoan
Read Less Info
Want to know what your home might be worth? Contact us for a FREE valuation!

Our team is ready to help you sell your home for the highest possible price ASAP








