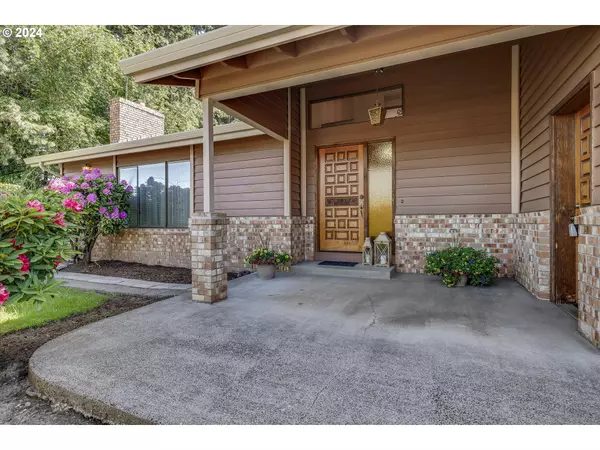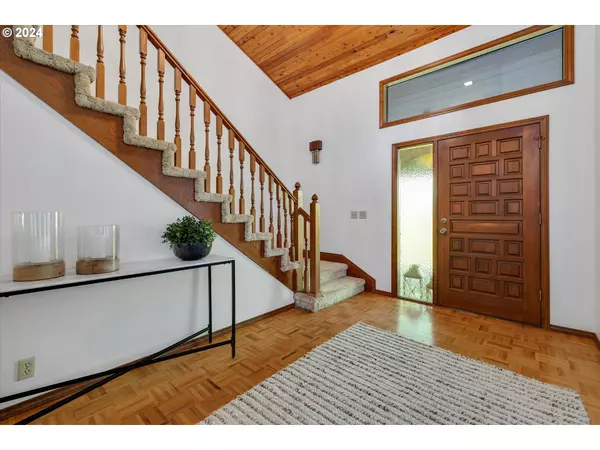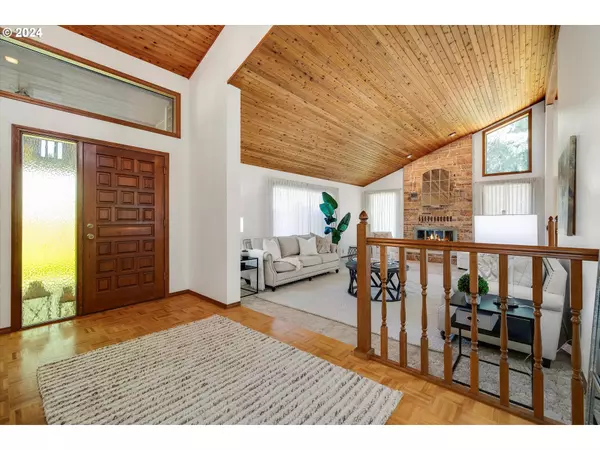Bought with eXp Realty LLC
$563,000
$565,000
0.4%For more information regarding the value of a property, please contact us for a free consultation.
4 Beds
4 Baths
3,114 SqFt
SOLD DATE : 08/27/2024
Key Details
Sold Price $563,000
Property Type Single Family Home
Sub Type Single Family Residence
Listing Status Sold
Purchase Type For Sale
Square Footage 3,114 sqft
Price per Sqft $180
MLS Listing ID 24486298
Sold Date 08/27/24
Style Stories2, Traditional
Bedrooms 4
Full Baths 4
Year Built 1981
Annual Tax Amount $6,329
Tax Year 2023
Lot Size 10,890 Sqft
Property Description
Discover serenity in this exquisite home, meticulously crafted and lovingly maintained by its original owner. Boasting 4 bedrooms and 4 baths, this residence offers plenty of space for both relaxation and entertainment.Tucked away at the cul-de-sac's end and adjacent to Legion Park, tranquility and privacy define this property, appealing to the discerning buyer seeking a retreat from the bustle of everyday life.Indulge in custom touches throughout, including private deck access from multiple bedrooms and the convenience of two primary suites, each with an attached bathroom. With two expansive living areas seamlessly connected to extensive outdoor decks, hosting gatherings becomes effortless. Not to be missed is the oversized garage, providing ample storage space for all your needs.Don't let this exceptional opportunity pass you by. Schedule a tour today and experience the unique allure of this remarkable home.
Location
State OR
County Marion
Area _170
Zoning RS
Rooms
Basement None
Interior
Interior Features Ceiling Fan, Garage Door Opener, High Ceilings, Laminate Flooring, Laundry, Vaulted Ceiling, Vinyl Floor, Wallto Wall Carpet, Washer Dryer, Wood Floors
Heating Forced Air, Forced Air95 Plus, Wood Stove
Cooling None
Fireplaces Number 2
Fireplaces Type Stove, Wood Burning
Appliance Dishwasher, Disposal, Free Standing Range, Free Standing Refrigerator, Instant Hot Water, Range Hood
Exterior
Exterior Feature Covered Deck, Deck, Fenced, Gas Hookup, Patio, Tool Shed, Workshop, Yard
Parking Features Attached, Oversized
Garage Spaces 2.0
View Park Greenbelt
Roof Type Composition
Garage Yes
Building
Lot Description Corner Lot, Cul_de_sac, Level, Public Road
Story 2
Foundation Concrete Perimeter, Pillar Post Pier
Sewer Public Sewer
Water Public Water
Level or Stories 2
Schools
Elementary Schools Washington
Middle Schools French Prairie
High Schools Woodburn
Others
Senior Community No
Acceptable Financing Cash, Conventional, FHA, USDALoan, VALoan
Listing Terms Cash, Conventional, FHA, USDALoan, VALoan
Read Less Info
Want to know what your home might be worth? Contact us for a FREE valuation!

Our team is ready to help you sell your home for the highest possible price ASAP








