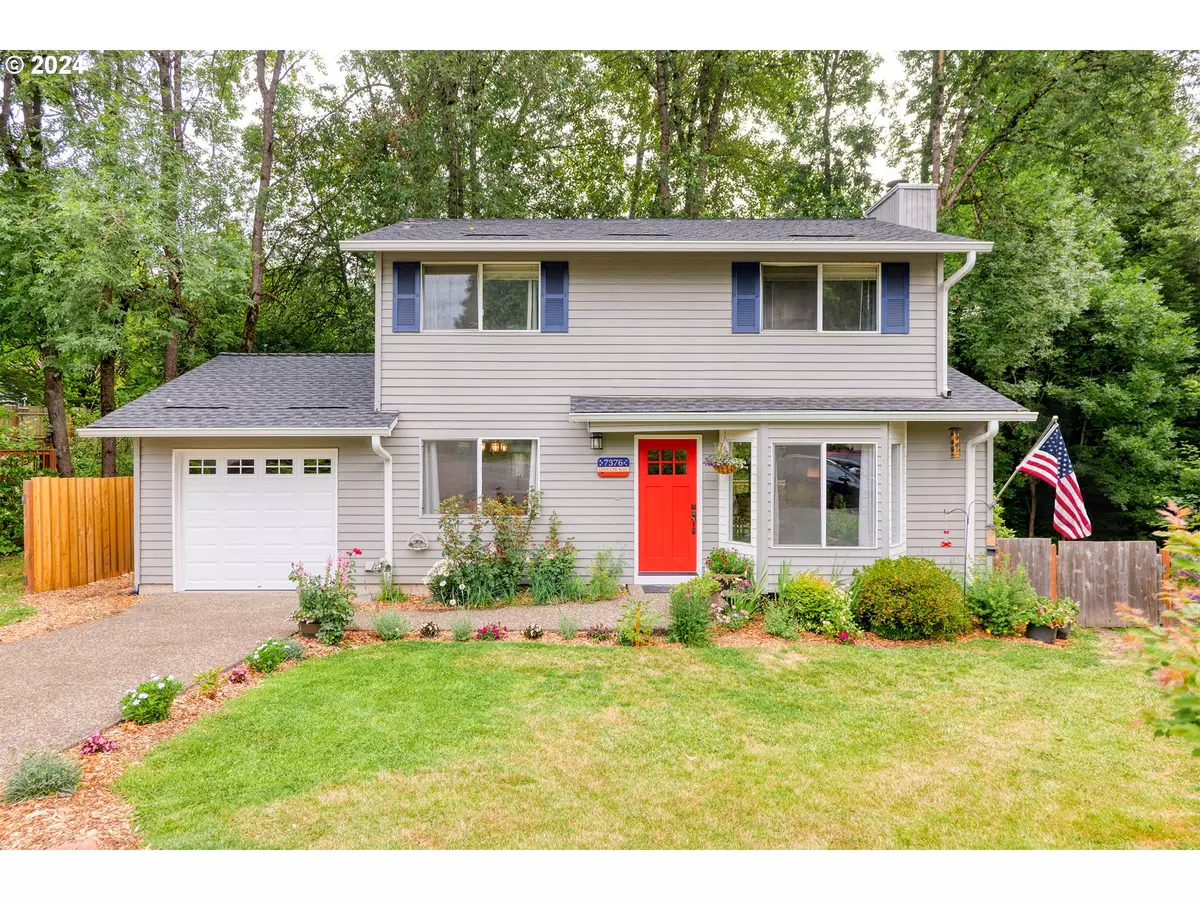Bought with Keller Williams Realty Professionals
$485,100
$475,000
2.1%For more information regarding the value of a property, please contact us for a free consultation.
3 Beds
1.1 Baths
1,223 SqFt
SOLD DATE : 08/19/2024
Key Details
Sold Price $485,100
Property Type Single Family Home
Sub Type Single Family Residence
Listing Status Sold
Purchase Type For Sale
Square Footage 1,223 sqft
Price per Sqft $396
Subdivision West Beaverton
MLS Listing ID 24460602
Sold Date 08/19/24
Style Stories2, Traditional
Bedrooms 3
Full Baths 1
Year Built 1989
Annual Tax Amount $4,366
Tax Year 2023
Lot Size 5,227 Sqft
Property Description
Lovely 2 story home nestled in a quiet cul-de-sac, conveniently located close to Murray Hill and Progress Ridge. This property promises privacy with a fully fenced yard, enhanced by a brand new back deck ideal for relaxation or entertaining guests. Inside, the living room warmly welcomes with LVP flooring, ample natural light from bay windows, and the cozy ambiance of a wood burning fireplace. Recent upgrades include a freshly installed garage door that elevates curb appeal, new roof, gutters and interior paint. This home offers an idyllic blend of modern comforts and serene living.
Location
State OR
County Washington
Area _150
Rooms
Basement Crawl Space
Interior
Interior Features Garage Door Opener, Luxury Vinyl Plank, Soaking Tub, Wallto Wall Carpet
Heating Forced Air
Cooling None
Fireplaces Number 1
Fireplaces Type Wood Burning
Appliance Disposal, Free Standing Range, Free Standing Refrigerator, Range Hood
Exterior
Exterior Feature Deck, Garden, Yard
Parking Features Attached, Oversized
Garage Spaces 1.0
View Trees Woods
Roof Type Composition
Accessibility GarageonMain
Garage Yes
Building
Lot Description Cul_de_sac
Story 2
Foundation Concrete Perimeter
Sewer Public Sewer
Water Public Water
Level or Stories 2
Schools
Elementary Schools Cooper Mountain
Middle Schools Mountain View
High Schools Mountainside
Others
Senior Community No
Acceptable Financing Cash, Conventional, FHA, VALoan
Listing Terms Cash, Conventional, FHA, VALoan
Read Less Info
Want to know what your home might be worth? Contact us for a FREE valuation!

Our team is ready to help you sell your home for the highest possible price ASAP








