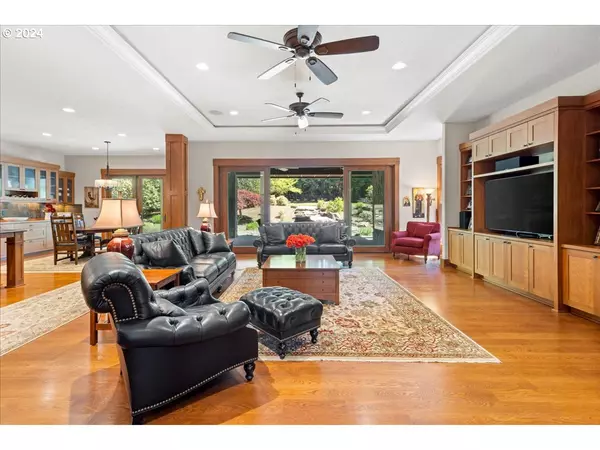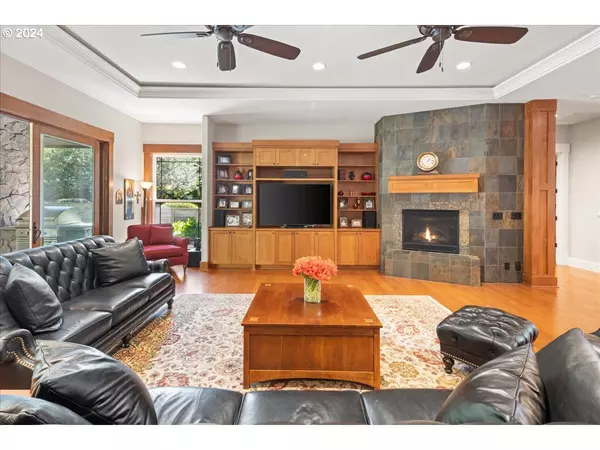Bought with Windermere Realty Group
$1,700,000
$1,795,000
5.3%For more information regarding the value of a property, please contact us for a free consultation.
3 Beds
2.1 Baths
3,455 SqFt
SOLD DATE : 08/16/2024
Key Details
Sold Price $1,700,000
Property Type Single Family Home
Sub Type Single Family Residence
Listing Status Sold
Purchase Type For Sale
Square Footage 3,455 sqft
Price per Sqft $492
Subdivision Raleigh Hills
MLS Listing ID 24036675
Sold Date 08/16/24
Style Ranch
Bedrooms 3
Full Baths 2
Year Built 2011
Annual Tax Amount $16,634
Tax Year 2023
Lot Size 0.740 Acres
Property Description
Step into the ultimate single-story sanctuary nestled in the heart of Raleigh Hills. Built in 2011, this fabulous, one-level home is a rare find, offering a seamless blend of contemporary living with a level walk out yard on a fantastic 3/4-acre lot. With 3,455 square feet of thoughtfully designed living space, it's ideal for anyone looking to create an easier lifestyle. The layout includes three spacious bedrooms, highlighted by a well designed primary suite with den, an expansive walk-in closet, and a spa-like bathroom finished with natural stone, a deep soaking tub, and a roomy walk-in shower. Outside the bedroom doors is a zen garden to relax and unwind. The great room is the heart of the home, leading out to a covered outdoor living space that's ideal for hosting game nights, book clubs, or spontaneous get-togethers. Imagine relaxing with friends and family around the outdoor fireplace or gas fire pit, turning every evening into a special occasion without ever leaving home! The kitchen with its extensive cabinets and stainless appliance package has space for everything and more with an added bonus; an awesome pantry that can handle all your foodie needs. Throughout the home, hardwood floors, high ceilings, and custom built-ins enhance the modern living while the 830-square-foot, three-car garage offers all the space you could need. You're steps away from the Portland Golf Club and minutes from the best local hotspots, indulge in great restaurants, grab your morning brew at the coffee shop down the street followed by a work out next door at the sculpt yoga studio then hop across the street to buy your groceries at New Seasons! It's all about convenience and simple living here. Get ready to live your best life!
Location
State OR
County Washington
Area _148
Interior
Interior Features Ceiling Fan, Central Vacuum, Granite, Hardwood Floors, Laundry, Sound System, Tile Floor
Heating Forced Air
Cooling Central Air
Fireplaces Number 3
Fireplaces Type Gas
Appliance Cooktop, Dishwasher, Double Oven, Instant Hot Water, Island, Microwave, Pot Filler, Range Hood, Stainless Steel Appliance
Exterior
Exterior Feature Builtin Barbecue, Covered Patio, Garden, Outdoor Fireplace, Patio, Sprinkler, Yard
Parking Features Attached
Garage Spaces 3.0
Roof Type Composition
Garage Yes
Building
Lot Description Gentle Sloping, Level
Story 1
Sewer Public Sewer
Water Public Water
Level or Stories 1
Schools
Elementary Schools Raleigh Hills
Middle Schools Whitford
High Schools Beaverton
Others
Senior Community No
Acceptable Financing Cash, Conventional
Listing Terms Cash, Conventional
Read Less Info
Want to know what your home might be worth? Contact us for a FREE valuation!

Our team is ready to help you sell your home for the highest possible price ASAP









