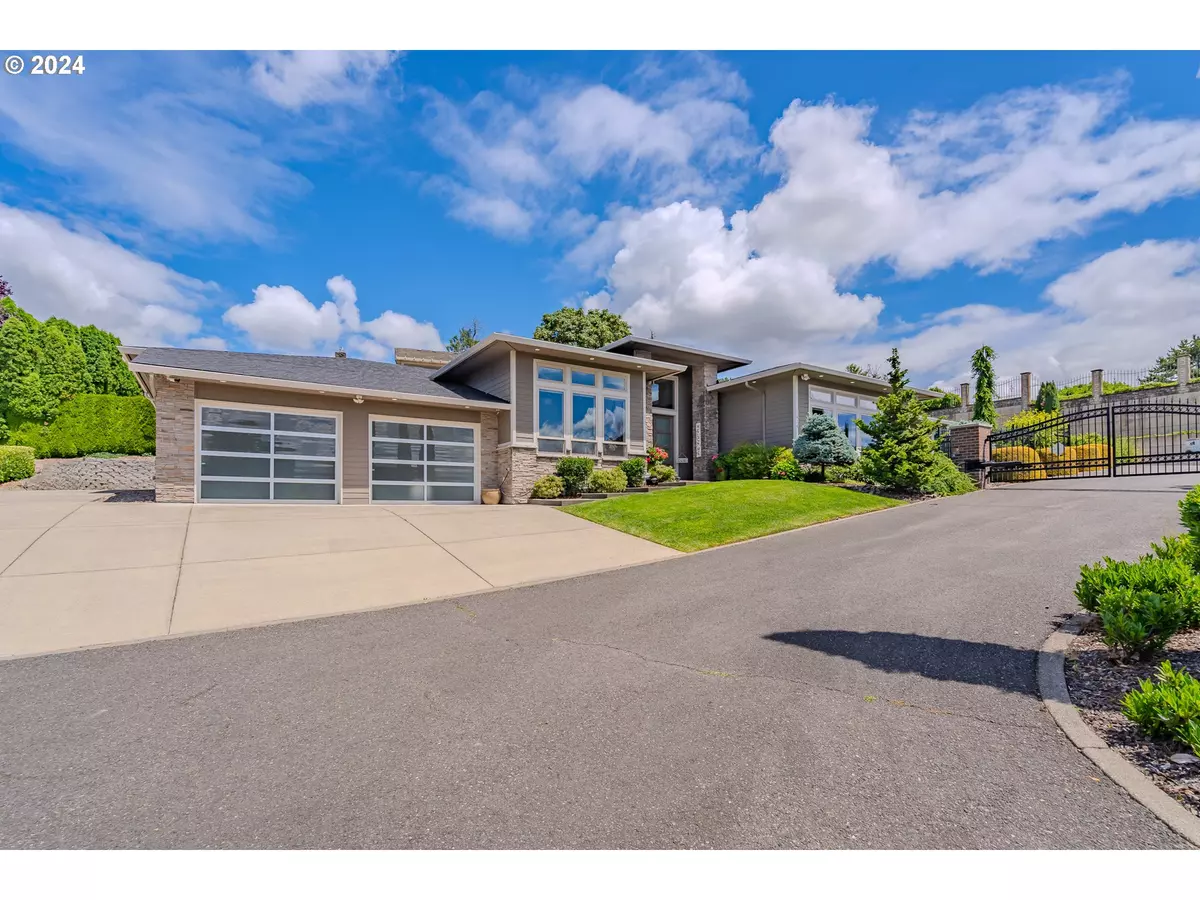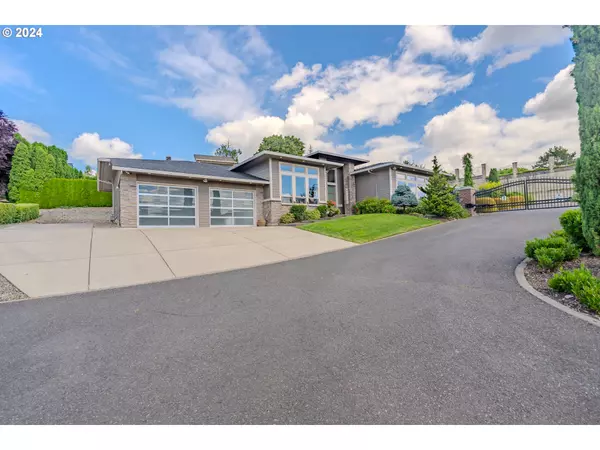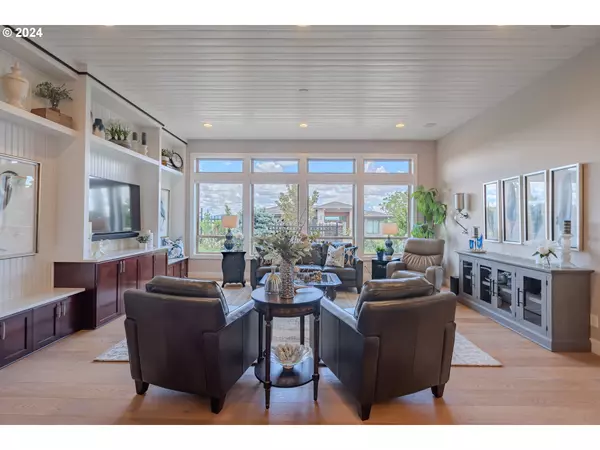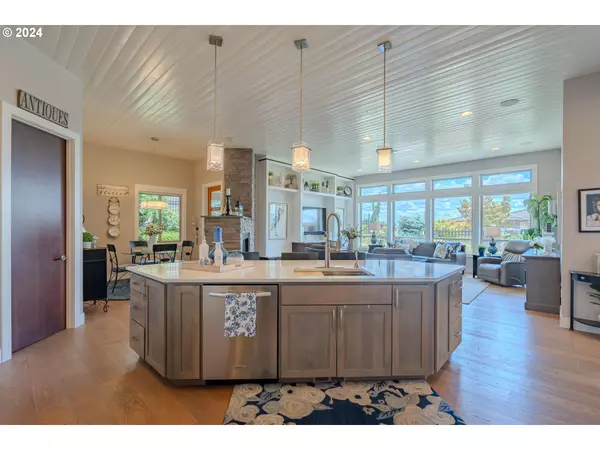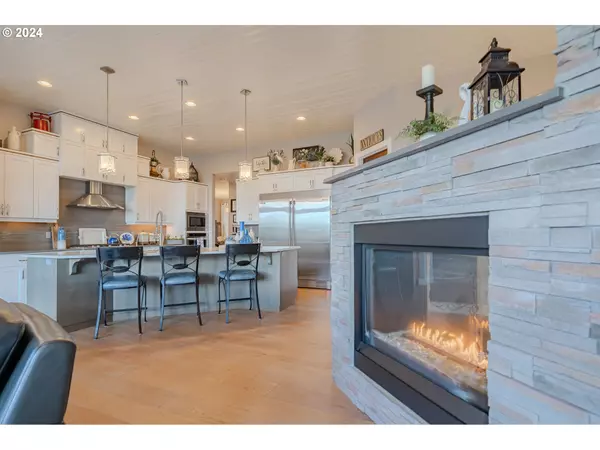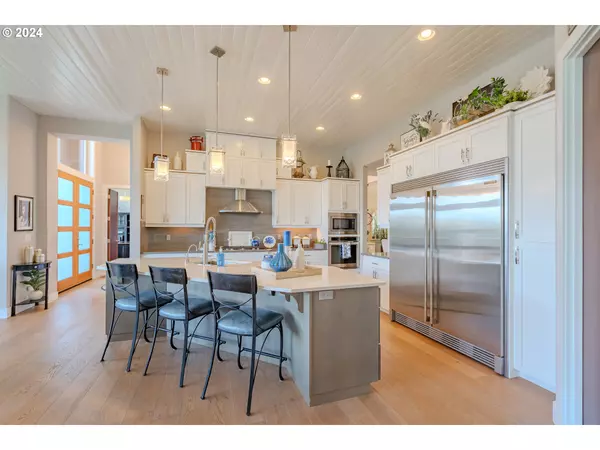Bought with Redfin
$1,400,000
$1,495,000
6.4%For more information regarding the value of a property, please contact us for a free consultation.
3 Beds
2.1 Baths
2,946 SqFt
SOLD DATE : 08/13/2024
Key Details
Sold Price $1,400,000
Property Type Single Family Home
Sub Type Single Family Residence
Listing Status Sold
Purchase Type For Sale
Square Footage 2,946 sqft
Price per Sqft $475
MLS Listing ID 24044618
Sold Date 08/13/24
Style Stories1, Ranch
Bedrooms 3
Full Baths 2
Year Built 2014
Annual Tax Amount $9,459
Tax Year 2023
Lot Size 10,018 Sqft
Property Description
Great neighborhood with river view. Beautiful one level with many upgrades. Open concept at its best. Large great room, kitchen and breakfast nook. Large pantry. 200 amp elec panel with newly installed surge protector. On-demand tankless water heating unit. Alarm system. Separate 16-camera system. 10 min to PDX; minutes to SR14, 205 and I-5. 10 min to Peace-health Hospital. Gated enclave serves just three homes. Frank Lloyd Wright styling and quality construction make this home a functional delight. Custom designer finishes throughout.
Location
State WA
County Clark
Area _23
Interior
Interior Features Ceiling Fan, Central Vacuum, Engineered Hardwood, Garage Door Opener, Hardwood Floors, Heated Tile Floor, High Ceilings, High Speed Internet, Jetted Tub, Laundry, Plumbed For Central Vacuum, Quartz, Soaking Tub, Sound System, Sprinkler, Tile Floor, Vaulted Ceiling, Wood Floors
Heating Forced Air95 Plus
Cooling Central Air
Fireplaces Number 1
Fireplaces Type Gas
Appliance Builtin Oven, Cook Island, Cooktop, Dishwasher, Disposal, Free Standing Refrigerator, Gas Appliances, Instant Hot Water, Island, Microwave, Pantry, Plumbed For Ice Maker, Quartz, Range Hood, Stainless Steel Appliance
Exterior
Exterior Feature Covered Patio, Patio, R V Parking, Security Lights, Sprinkler, Yard
Parking Features Attached, Oversized
Garage Spaces 3.0
View River
Roof Type Composition
Garage Yes
Building
Lot Description Corner Lot, Gated, Level
Story 1
Sewer Public Sewer
Water Public Water
Level or Stories 1
Schools
Elementary Schools Harney
Middle Schools Mcloughlin
High Schools Fort Vancouver
Others
Senior Community No
Acceptable Financing Cash, Conventional
Listing Terms Cash, Conventional
Read Less Info
Want to know what your home might be worth? Contact us for a FREE valuation!

Our team is ready to help you sell your home for the highest possible price ASAP




