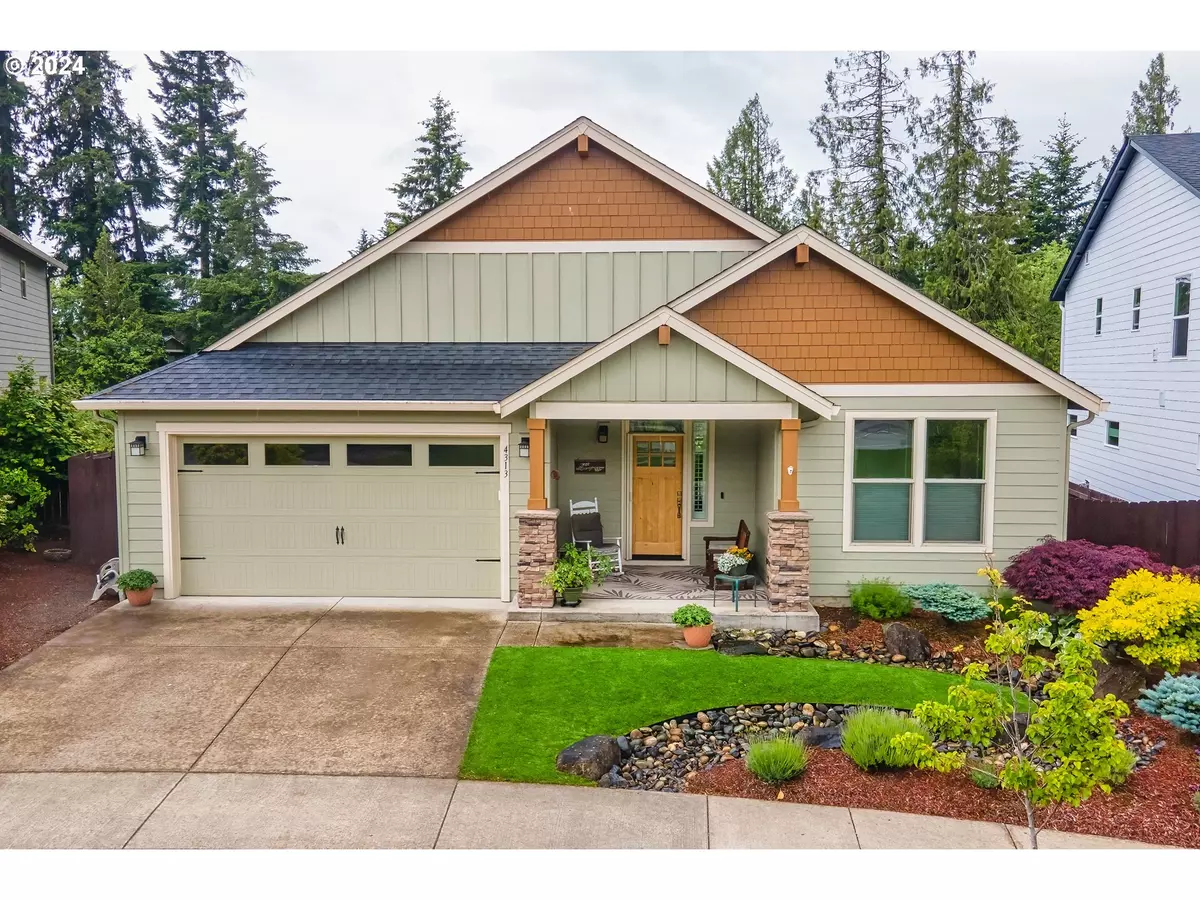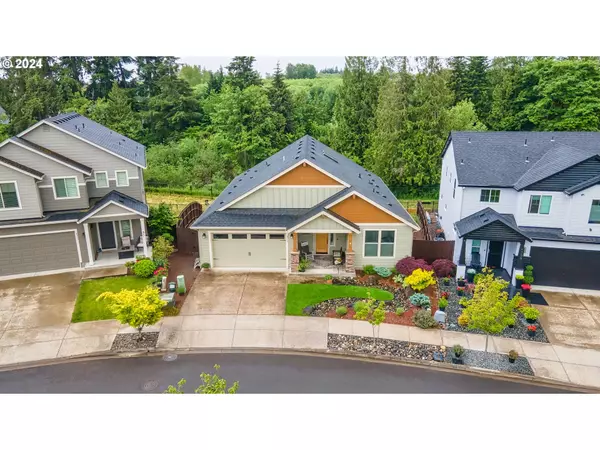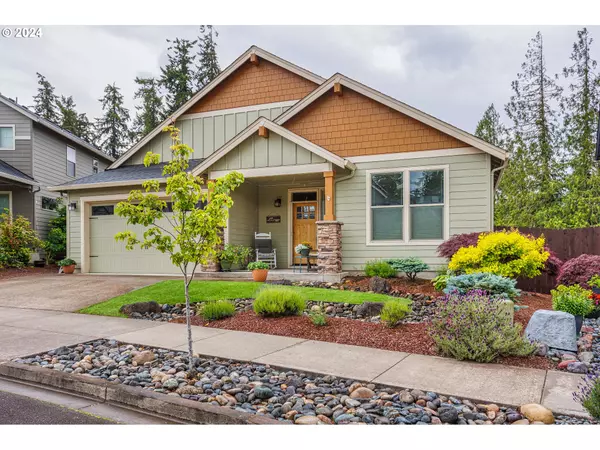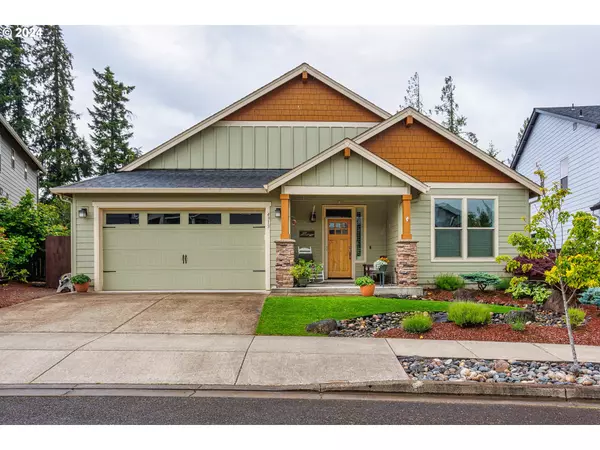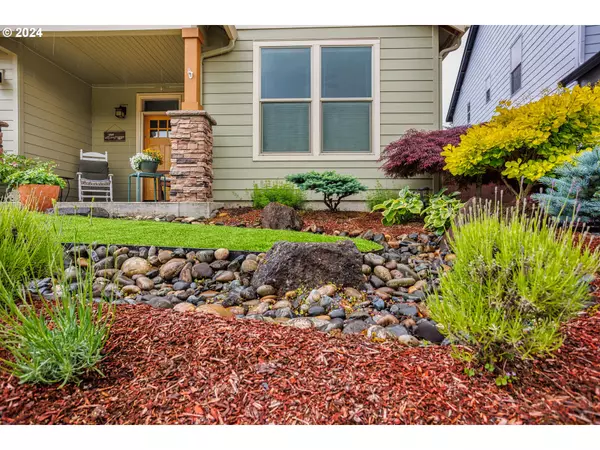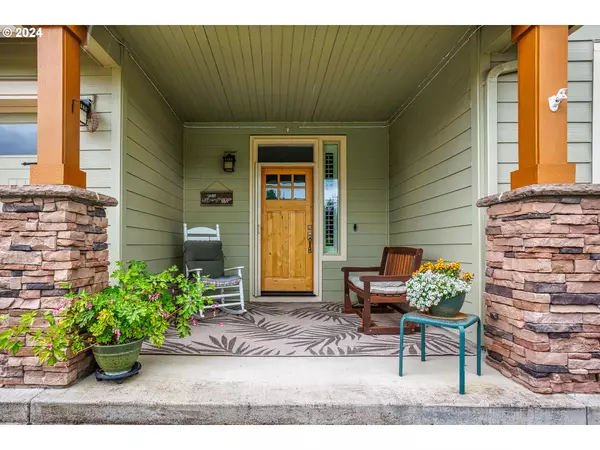Bought with Tec Real Estate Inc
$619,900
$624,900
0.8%For more information regarding the value of a property, please contact us for a free consultation.
3 Beds
2 Baths
1,837 SqFt
SOLD DATE : 08/08/2024
Key Details
Sold Price $619,900
Property Type Single Family Home
Sub Type Single Family Residence
Listing Status Sold
Purchase Type For Sale
Square Footage 1,837 sqft
Price per Sqft $337
Subdivision Ridgefield Woods
MLS Listing ID 24333797
Sold Date 08/08/24
Style Stories1
Bedrooms 3
Full Baths 2
Condo Fees $425
HOA Fees $35/ann
Year Built 2016
Annual Tax Amount $4,722
Tax Year 2023
Lot Size 5,227 Sqft
Property Description
Hard to find newer one level that backs to greenbelt on a dead-end loop. One of Ridgefield's most desirable neighborhoods. Come home to a peaceful and private setting. Open floor plan with great windows and lots of light. Great room has 10-foot ceilings, gas fireplace with custom mantle and tongue and groove laminate flooring. Kitchen has pantry, 5 burner gas cook top, 2 skylights, slab granite and stainless steel. Primary bedroom has separate tub n shower, separate door to a deck, double sinks, custom tiles, 9-foot ceilings oversized walk-in closet and door to the john. Utility room has sink and cabinets. Low maintenance yard with astro turf in front and drip system front and back. Custom two-level deck has gas hookup and retractable shade screen. A greenbelt and privacy in back and a community park across the street in front. Covered front porch. Covered back deck with Trex Deck plus additional lower deck to enjoy the forest behind this home. Upgraded window coverings, cool trim package and custom tiles everywhere. Utility room has sink and cabinet. Tankless, gas hot water heater. Lots of upgrades lots of class and lots of privacy. The trail behind the home is a gated trail and has no public access.
Location
State WA
County Clark
Area _50
Rooms
Basement Crawl Space
Interior
Interior Features Ceiling Fan, Granite, High Ceilings, Laminate Flooring, Laundry, Skylight, Soaking Tub
Heating Forced Air
Cooling Central Air
Fireplaces Number 1
Fireplaces Type Gas
Appliance Builtin Oven, Builtin Range, Cooktop, Dishwasher, Disposal, Gas Appliances, Granite, Island, Microwave, Pantry, Stainless Steel Appliance
Exterior
Exterior Feature Covered Deck, Deck, Fenced, Gas Hookup, Porch, Water Sense Irrigation
Parking Features Attached
Garage Spaces 2.0
View Park Greenbelt, Trees Woods
Roof Type Composition
Garage Yes
Building
Lot Description Cul_de_sac, Green Belt, Trees
Story 1
Sewer Public Sewer
Water Public Water
Level or Stories 1
Schools
Elementary Schools Union Ridge
Middle Schools View Ridge
High Schools Ridgefield
Others
Senior Community No
Acceptable Financing Cash, Conventional, FHA, VALoan
Listing Terms Cash, Conventional, FHA, VALoan
Read Less Info
Want to know what your home might be worth? Contact us for a FREE valuation!

Our team is ready to help you sell your home for the highest possible price ASAP



