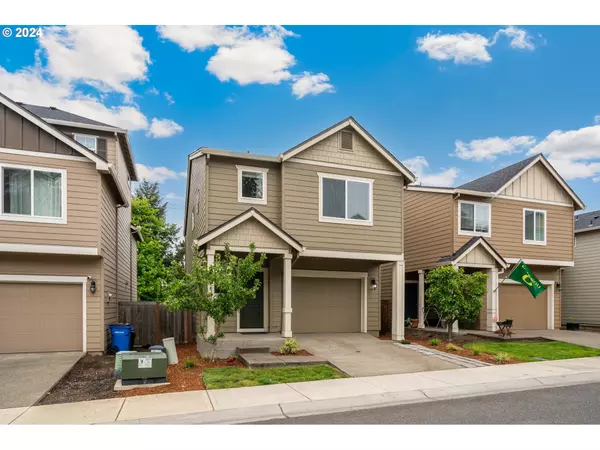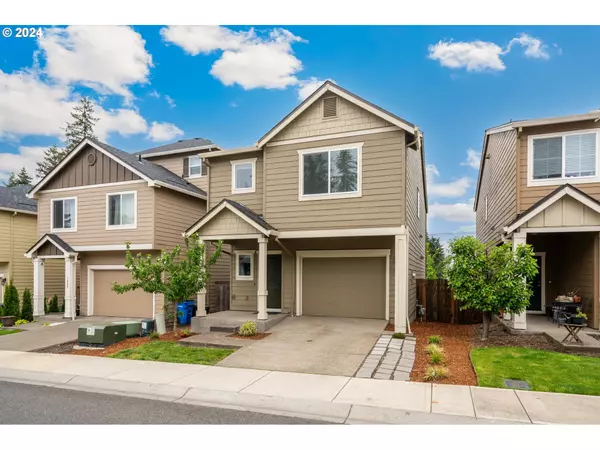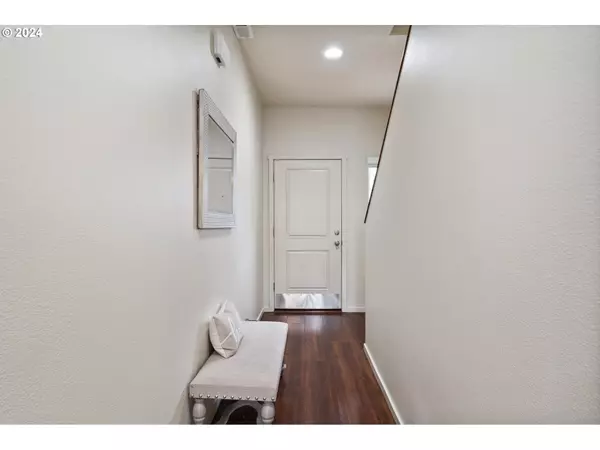Bought with Matin Real Estate
$420,000
$429,900
2.3%For more information regarding the value of a property, please contact us for a free consultation.
4 Beds
2.1 Baths
1,645 SqFt
SOLD DATE : 06/06/2024
Key Details
Sold Price $420,000
Property Type Single Family Home
Sub Type Single Family Residence
Listing Status Sold
Purchase Type For Sale
Square Footage 1,645 sqft
Price per Sqft $255
MLS Listing ID 24221330
Sold Date 06/06/24
Style Stories2, Traditional
Bedrooms 4
Full Baths 2
Condo Fees $83
HOA Fees $83/mo
Year Built 2017
Annual Tax Amount $3,946
Tax Year 2023
Lot Size 2,613 Sqft
Property Description
Step into your freshly updated sanctuary! This move-in ready abode boasts newly painted interiors and plush carpeting throughout, fostering a cozy and welcoming ambiance. Effortlessly whip up culinary delights in the gleaming kitchen equipped with modern stainless steel appliances. The seamless flow of the open floor plan sets the stage for both intimate gatherings and daily life. With four generously sized bedrooms and two and a half baths, relish ample space for relaxation and solitude. Outside, revel in the tranquility of the newly landscaped yard, a serene oasis perfect for unwinding. Nestled in a serene locale with convenient access to major freeways and amenities, this residence strikes the perfect balance between peace and accessibility. Embrace leisurely strolls with your furry friends at the nearby Ike Memorial Dog Park or partake in outdoor adventures at the expansive Hazeldell Community Park. Seize the opportunity to claim your own piece of paradise! Schedule a viewing today and discover unparalleled comfort and convenience in this prime location.
Location
State WA
County Clark
Area _15
Rooms
Basement Crawl Space
Interior
Interior Features Garage Door Opener, Vinyl Floor, Wallto Wall Carpet
Heating Forced Air95 Plus
Cooling Central Air
Appliance Dishwasher, Free Standing Range, Free Standing Refrigerator, Microwave, Pantry
Exterior
Exterior Feature Deck, Fenced, Porch, Yard
Parking Features Attached
Garage Spaces 1.0
Roof Type Composition
Garage Yes
Building
Lot Description Level
Story 2
Sewer Public Sewer
Water Public Water
Level or Stories 2
Schools
Elementary Schools Hazel Dell
Middle Schools Jason Lee
High Schools Hudsons Bay
Others
Senior Community No
Acceptable Financing Cash, Conventional, FHA, VALoan
Listing Terms Cash, Conventional, FHA, VALoan
Read Less Info
Want to know what your home might be worth? Contact us for a FREE valuation!

Our team is ready to help you sell your home for the highest possible price ASAP








