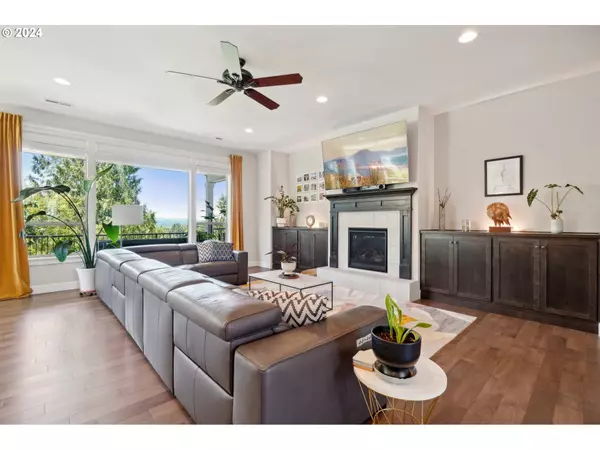Bought with Keller Williams Realty
$922,000
$895,000
3.0%For more information regarding the value of a property, please contact us for a free consultation.
3 Beds
2 Baths
2,481 SqFt
SOLD DATE : 08/08/2024
Key Details
Sold Price $922,000
Property Type Single Family Home
Sub Type Single Family Residence
Listing Status Sold
Purchase Type For Sale
Square Footage 2,481 sqft
Price per Sqft $371
MLS Listing ID 24223998
Sold Date 08/08/24
Style Stories1, Custom Style
Bedrooms 3
Full Baths 2
Condo Fees $300
HOA Fees $25/ann
Year Built 2018
Annual Tax Amount $6,478
Tax Year 2023
Lot Size 9,147 Sqft
Property Description
Ideal for Entertaining! This property with a covered front porch boasts an 8-ft entry door with sidelites and clerestory window, illuminated by a lighted tray ceiling and adorned with exquisite millwork. Great room features a spacious family room with tile surround gas fireplace, built-ins, ceiling fan and windowed wall providing a territorial view. A chefs dream gourmet island/breakfast bar kitchen offers stainless appliances, granite counters with subway tile backsplash, shaker style soft-close cabinetry, under cabinet lighting, spacious walk-in pantry, recessed and pendant lighting. Separate space for dining with access to the covered deck. Primary en-suite offers a lighted tray ceiling, ceiling fan, walk-in closet and window wall view which overlooks the patio. The bathroom includes a dual sink tiled vanity, soak tub, tiled shower with clerestory windows, private water closet and linen closet. Two additional bedrooms with closets, den/office with French door entry, laundry/mud room, bench seat with coat rack and shoe storage. Powder room with tiled vanity and full bath with tiled vanity and combo soak tub and shower. Interior features include 8-ft doors, 12-ft ceilings, exquisite millwork, engineered hardwood, tile and carpet, water softener, tankless water heater and central vacuum ready. Exterior features a covered front porch with a bubbler water feature, covered Trex deck with privacy screen, gas hookup, huge back patio with wood-fired pizza oven, lower concrete patio with a Master Spa hot tub, water wall fountain, greenhouse with water and power, raised and tiered garden beds, fully landscaped with accent lighting and sprinklers and a gate leading to a trail to Abrams Park and downtown Ridgefield. Territorial and sunset views. 3-car garage with 220V available. Under the house is a shop with three bays, 2200 sq ft of storage, vacuum dust collection system, air compressor and 220V available. Heron Ridge HOA amenities include commons, trails, and green spaces.
Location
State WA
County Clark
Area _50
Rooms
Basement Crawl Space
Interior
Interior Features Ceiling Fan, Garage Door Opener, Granite, High Ceilings, Laundry, Plumbed For Central Vacuum, Soaking Tub, Tile Floor, Wallto Wall Carpet, Water Softener
Heating Forced Air
Cooling Central Air
Fireplaces Number 1
Fireplaces Type Gas
Appliance Builtin Oven, Cooktop, Dishwasher, Disposal, Free Standing Refrigerator, Gas Appliances, Granite, Island, Microwave, Pantry, Plumbed For Ice Maker, Range Hood, Solid Surface Countertop, Stainless Steel Appliance
Exterior
Exterior Feature Covered Deck, Fenced, Fire Pit, Free Standing Hot Tub, Garden, Gas Hookup, Greenhouse, Patio, Porch, Raised Beds, Sprinkler, Tool Shed, Water Feature, Yard
Parking Features Attached
Garage Spaces 3.0
View Territorial
Roof Type Composition
Garage Yes
Building
Lot Description Cul_de_sac, Green Belt, Terraced
Story 1
Sewer Public Sewer
Water Public Water
Level or Stories 1
Schools
Elementary Schools Union Ridge
Middle Schools View Ridge
High Schools Ridgefield
Others
Senior Community No
Acceptable Financing Cash, Conventional, FHA, VALoan
Listing Terms Cash, Conventional, FHA, VALoan
Read Less Info
Want to know what your home might be worth? Contact us for a FREE valuation!

Our team is ready to help you sell your home for the highest possible price ASAP








