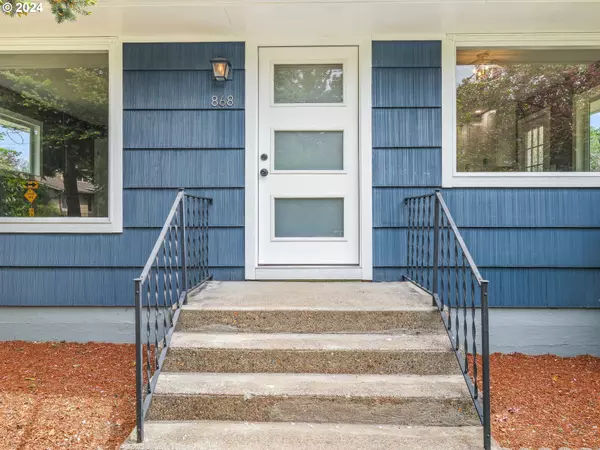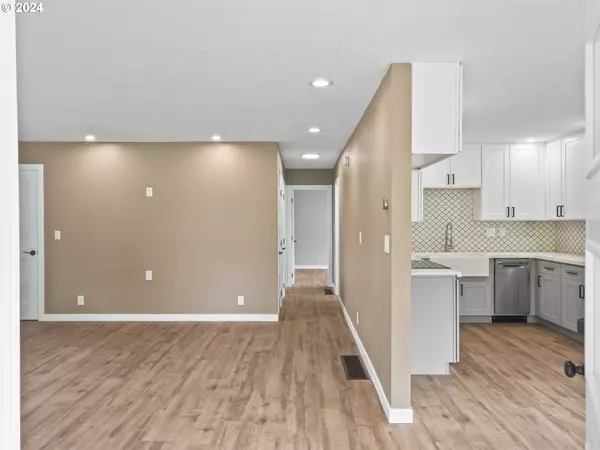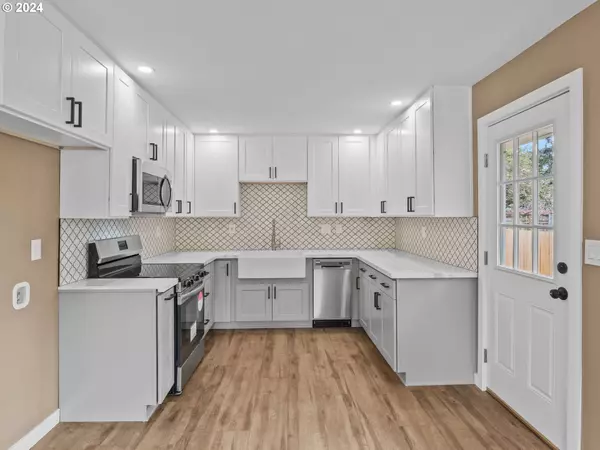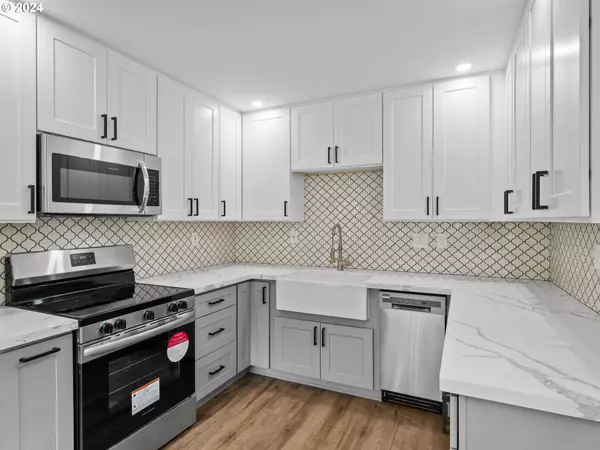Bought with Windermere Realty Trust
$535,000
$539,900
0.9%For more information regarding the value of a property, please contact us for a free consultation.
3 Beds
2 Baths
2,292 SqFt
SOLD DATE : 08/06/2024
Key Details
Sold Price $535,000
Property Type Single Family Home
Sub Type Single Family Residence
Listing Status Sold
Purchase Type For Sale
Square Footage 2,292 sqft
Price per Sqft $233
MLS Listing ID 24326863
Sold Date 08/06/24
Style Craftsman
Bedrooms 3
Full Baths 2
Year Built 1959
Annual Tax Amount $5,384
Tax Year 2023
Lot Size 5,227 Sqft
Property Description
Step into this stunning 3-bedroom, 2-bathroom home, meticulously updated to offer a perfect blend of luxury and functionality across its generous 2,052 square feet of living space. As you enter the main level, you're immediately drawn to the heart of the home - a gorgeously re-imagined kitchen with sleek quartz countertops, brand-new stainless-steel appliances, and a spacious area that invites social gatherings. The open-concept design leads you effortlessly into the dining and living areas, where luxury vinyl plank flooring reflects the contemporary aesthetic throughout the home. The home's ambiance is sustained year-round by the newly installed HVAC system, promising comfort in any season. Venture downstairs to discover the hidden gem - a fully finished basement equipped with a 1-bedroom, 1-bathroom suite and its very own kitchen. The separate entrance offers excellent ADU potential, perfect for guest accommodations or additional rental income. Outside, the expansive yard is enclosed with new cedar fencing, providing a private and serene outdoor space for relaxation or entertaining. For those who crave more than just living space, the property boasts a detached large shop with amazing ADU potential, presenting boundless opportunities for the creative visionary.
Location
State OR
County Multnomah
Area _142
Rooms
Basement Finished
Interior
Interior Features Luxury Vinyl Tile
Heating Heat Pump
Cooling Central Air, Heat Pump
Appliance Disposal, Free Standing Range, Microwave, Quartz, Stainless Steel Appliance
Exterior
Exterior Feature R V Hookup, R V Parking
Parking Features Attached
Garage Spaces 3.0
Roof Type Composition,Shingle
Garage Yes
Building
Lot Description Corner Lot
Story 2
Foundation Concrete Perimeter
Sewer Public Sewer
Water Public Water
Level or Stories 2
Schools
Elementary Schools Vestal
Middle Schools Roseway Heights
High Schools Leodis Mcdaniel
Others
Senior Community No
Acceptable Financing Cash, Conventional, FHA, VALoan
Listing Terms Cash, Conventional, FHA, VALoan
Read Less Info
Want to know what your home might be worth? Contact us for a FREE valuation!

Our team is ready to help you sell your home for the highest possible price ASAP









