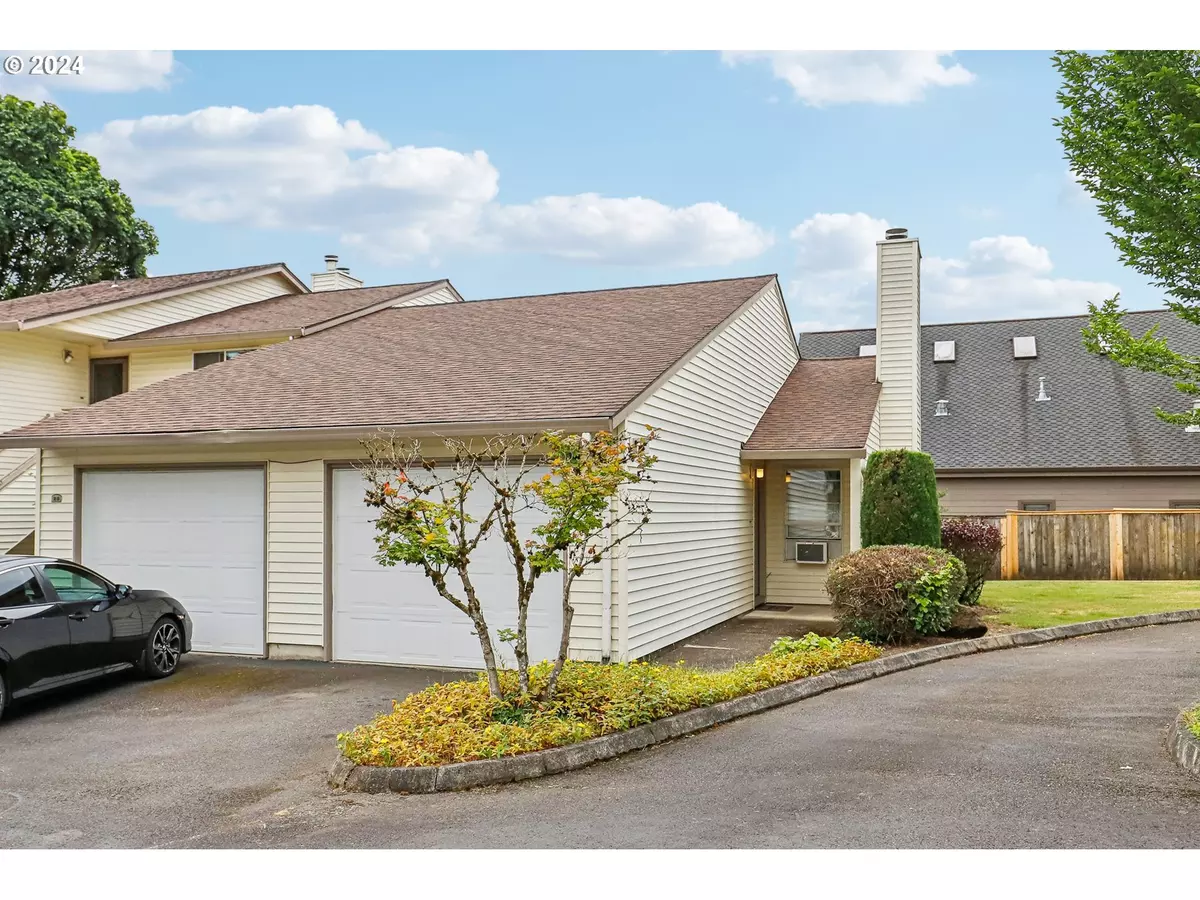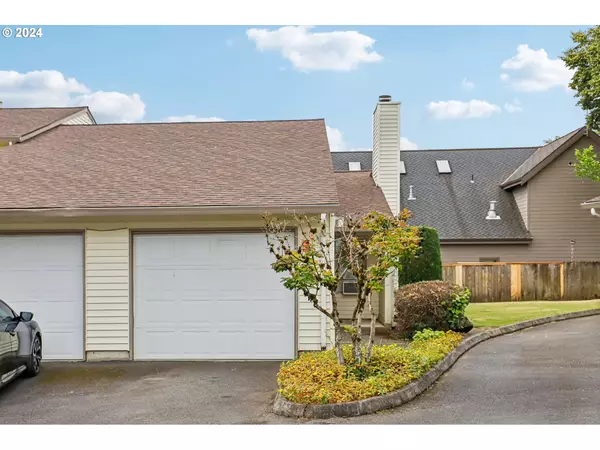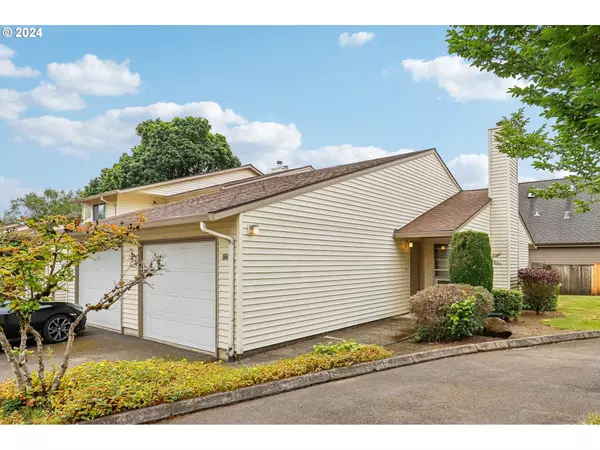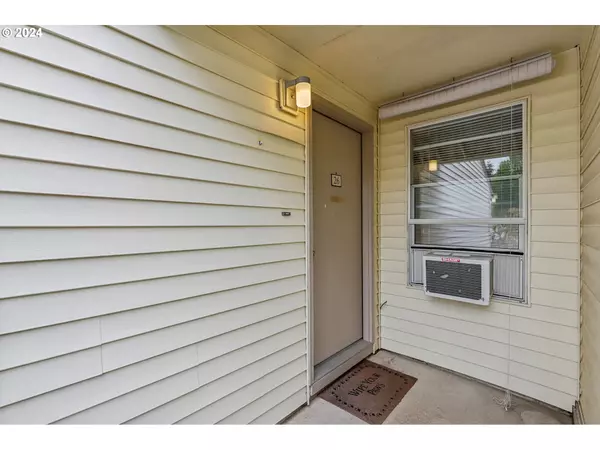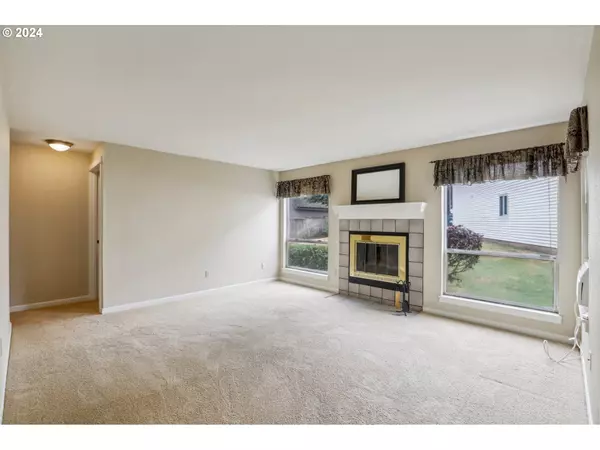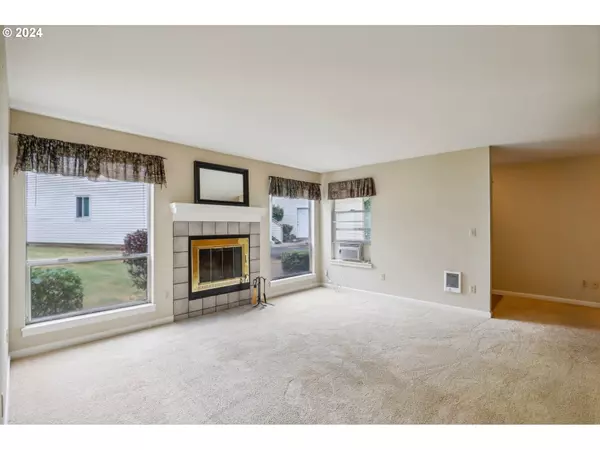Bought with Char Taylor Real Estate LLC
$269,800
$280,000
3.6%For more information regarding the value of a property, please contact us for a free consultation.
2 Beds
2 Baths
1,025 SqFt
SOLD DATE : 08/07/2024
Key Details
Sold Price $269,800
Property Type Condo
Sub Type Condominium
Listing Status Sold
Purchase Type For Sale
Square Footage 1,025 sqft
Price per Sqft $263
Subdivision Evergreen East
MLS Listing ID 24699044
Sold Date 08/07/24
Style Stories1
Bedrooms 2
Full Baths 2
Condo Fees $331
HOA Fees $331/mo
Year Built 1991
Annual Tax Amount $2,351
Tax Year 2023
Property Description
Charming Single Story Condo in Evergreen East. Welcome to this delightful end-unit condo, with unique features of a private yard and no neighbors above! Step inside to discover a spacious living area highlighted by a cozy wood-burning fireplace, providing warmth and ambiance. The living room windows have great sightlines to the outdoors. The primary bedroom features an ensuite bathroom and direct access to the yard. With no neighbors living above you, enjoy the tranquility and quietness of this unique unit.Additional features include an attached one-car garage and guest parking, ensuring convenience for both residents and visitors.Experience the perfect combination of comfort and privacy in this charming Evergreen East condo. Don't miss the opportunity to make it your own!
Location
State WA
County Clark
Area _22
Rooms
Basement Crawl Space
Interior
Interior Features Garage Door Opener, Laundry, Vinyl Floor, Wallto Wall Carpet, Washer Dryer
Heating Zoned
Cooling Window Unit
Fireplaces Number 1
Fireplaces Type Wood Burning
Appliance Dishwasher, Free Standing Range, Free Standing Refrigerator, Microwave
Exterior
Exterior Feature Fenced, Public Road, Yard
Parking Features Attached
Garage Spaces 1.0
Roof Type Composition
Garage Yes
Building
Lot Description Corner Lot, Level
Story 1
Foundation Concrete Perimeter, Pillar Post Pier
Sewer Public Sewer
Water Public Water
Level or Stories 1
Schools
Elementary Schools Mill Plain
Middle Schools Pacific
High Schools Evergreen
Others
Senior Community No
Acceptable Financing Cash, Conventional, FHA, VALoan
Listing Terms Cash, Conventional, FHA, VALoan
Read Less Info
Want to know what your home might be worth? Contact us for a FREE valuation!

Our team is ready to help you sell your home for the highest possible price ASAP



