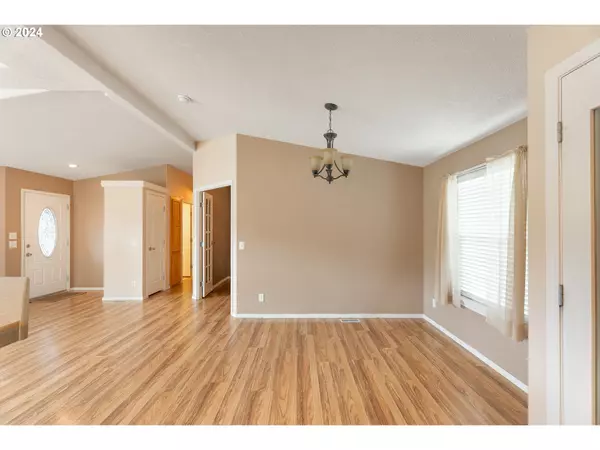Bought with eXp Realty, LLC
$120,000
$130,500
8.0%For more information regarding the value of a property, please contact us for a free consultation.
3 Beds
2 Baths
1,457 SqFt
SOLD DATE : 08/05/2024
Key Details
Sold Price $120,000
Property Type Manufactured Home
Sub Type Manufactured Homein Park
Listing Status Sold
Purchase Type For Sale
Square Footage 1,457 sqft
Price per Sqft $82
MLS Listing ID 24544964
Sold Date 08/05/24
Style Manufactured Home
Bedrooms 3
Full Baths 2
Year Built 2003
Annual Tax Amount $1,036
Tax Year 2023
Property Description
Experience serenity and comfort in this meticulously maintained home offering a breathtaking view! Nestled in the gated, 55 and over community of Knoll Terrace Park, this charming residence, built in 2003, presents a delightful blend of modern amenities and timeless appeal. Step into an inviting, light-filled living space that sets the tone for relaxation and entertainment. The well-appointed kitchen features abundant cabinetry, a dedicated pantry, and recent upgrades including a new garbage disposal. Equipped with essential appliances such as an oven, overhead range/microwave, and dishwasher, meal preparation is a breeze. Discover versatility in the office space/third bedroom, perfect for a home office or craft room, accessed through elegant glass double doors. Retreat to the spacious master bedroom boasting a generously sized closet with custom organization on both sides and a floor safe. The ensuite bathroom is a luxurious sanctuary, featuring a double sink vanity, indulgent soaking garden tub, walk-in shower, new toilet, and additional custom counter space and cabinetry. Convenience is key with a laundry room providing access to the two-car garage, complete with a new garage door and ample storage cabinets. Outside, the meticulously maintained exterior showcases a fresh coat of paint applied less than two years ago, serviced gutters, and a low-maintenance lawn surrounded by lush greenery. Unwind and savor the picturesque surroundings from the covered deck, offering seamless access from the living room or parking area. This move-in ready abode is an oasis of tranquility, providing the ideal setting to embrace a relaxed lifestyle.
Location
State OR
County Douglas
Area _258
Rooms
Basement Crawl Space
Interior
Interior Features Ceiling Fan, Laminate Flooring, Laundry, Soaking Tub
Heating Heat Pump
Cooling Heat Pump
Appliance Dishwasher, Disposal, Free Standing Range, Microwave, Pantry
Exterior
Exterior Feature Covered Deck, Yard
Parking Features Attached
Garage Spaces 2.0
View Mountain, Territorial
Roof Type Composition
Garage Yes
Building
Lot Description Corner Lot, Hilly
Story 1
Foundation Block, Concrete Perimeter
Sewer Public Sewer
Water Public Water
Level or Stories 1
Schools
Elementary Schools Canyonville
Middle Schools Coffenberry
High Schools South Umpqua
Others
Senior Community Yes
Acceptable Financing Cash, Other
Listing Terms Cash, Other
Read Less Info
Want to know what your home might be worth? Contact us for a FREE valuation!

Our team is ready to help you sell your home for the highest possible price ASAP









