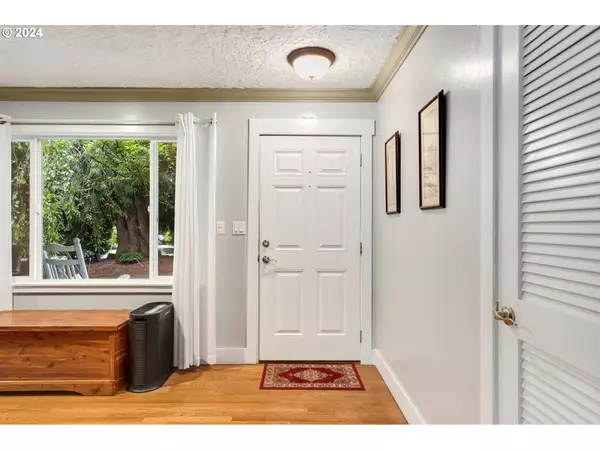Bought with eXp Realty LLC
$580,000
$589,999
1.7%For more information regarding the value of a property, please contact us for a free consultation.
5 Beds
2 Baths
2,320 SqFt
SOLD DATE : 07/31/2024
Key Details
Sold Price $580,000
Property Type Single Family Home
Sub Type Single Family Residence
Listing Status Sold
Purchase Type For Sale
Square Footage 2,320 sqft
Price per Sqft $250
Subdivision Ne Hazel Dell
MLS Listing ID 24249754
Sold Date 07/31/24
Style Stories2, Daylight Ranch
Bedrooms 5
Full Baths 2
Year Built 1961
Annual Tax Amount $4,269
Tax Year 2023
Lot Size 0.320 Acres
Property Description
Secluded nature retreat just minutes from amenities! Discover the perfect blend of tranquility and convenience. This 5 bed/2 bath backs up to a green space. This home is perfect for multi-family living. The main floor kitchen has gas appliances and quartz counters. There is a second kitchen on the lower level with brand new cabinets and appliances! Enjoy two fireplaces! Imagine the possibilities with dual laundry and kitchens on both floors. The recently remodeled lower level not only serves as a cozy retreat but also holds the potential for an ADU! Surrounded by lush greenery, picture yourself soaking up the views on the upper deck or the downstairs patio. The lower-level patio has a water feature and a fire pit. This home has been well cared for and has many upgrades already completed. RV parking is possible on the side of the home. Experience the magic of this secluded gem, where comfort meets convenience!
Location
State WA
County Clark
Area _42
Zoning R1-6
Rooms
Basement Daylight, Finished, Separate Living Quarters Apartment Aux Living Unit
Interior
Interior Features Ceiling Fan, Garage Door Opener, Hardwood Floors, High Speed Internet, Laminate Flooring, Quartz, Separate Living Quarters Apartment Aux Living Unit, Vinyl Floor, Washer Dryer, Wood Floors
Heating Heat Pump
Cooling Heat Pump
Fireplaces Number 2
Fireplaces Type Wood Burning
Appliance Dishwasher, Disposal, Free Standing Gas Range, Free Standing Refrigerator, Island, Microwave, Pantry, Quartz, Stainless Steel Appliance
Exterior
Exterior Feature Covered Patio, Deck, Patio, R V Parking, Tool Shed, Water Feature
Parking Features Attached
Garage Spaces 2.0
View Trees Woods
Roof Type Composition
Garage Yes
Building
Lot Description Flag Lot, Gentle Sloping, Green Belt, Private Road, Trees
Story 2
Sewer Public Sewer
Water Public Water
Level or Stories 2
Schools
Elementary Schools Anderson
Middle Schools Gaiser
High Schools Skyview
Others
Senior Community No
Acceptable Financing Cash, Conventional, FHA, VALoan
Listing Terms Cash, Conventional, FHA, VALoan
Read Less Info
Want to know what your home might be worth? Contact us for a FREE valuation!

Our team is ready to help you sell your home for the highest possible price ASAP








