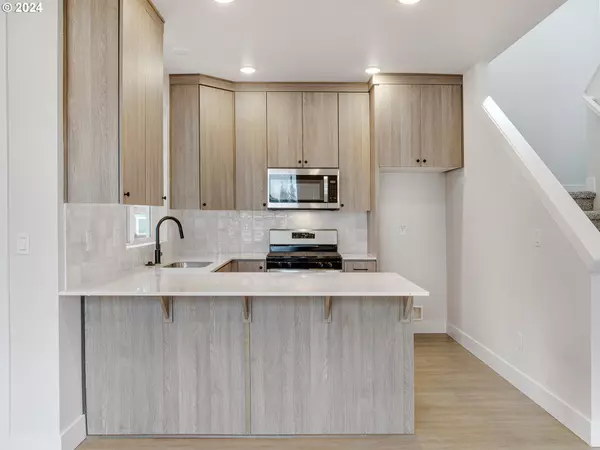Bought with Keller Williams Realty Portland Premiere
$449,900
$449,900
For more information regarding the value of a property, please contact us for a free consultation.
3 Beds
2.1 Baths
1,350 SqFt
SOLD DATE : 08/02/2024
Key Details
Sold Price $449,900
Property Type Single Family Home
Sub Type Single Family Residence
Listing Status Sold
Purchase Type For Sale
Square Footage 1,350 sqft
Price per Sqft $333
Subdivision Brentwood - Darlington
MLS Listing ID 24576466
Sold Date 08/02/24
Style Traditional
Bedrooms 3
Full Baths 2
Year Built 2024
Property Description
No money down - 100% financing options available! Welcome to your dream, new construction home, where the epitome of modern living converges with the this ideal Brentwood-Darlington location! This gem promises a lifestyle of convenience, nestled in the very bikeable location with great proximity to parks, shops + restaurants! Boasting a rare detached configuration, this 3-bedroom, 2.1-bathroom with coveted 1 car garage + off-street parking is a testament to the scarcity of detached new construction + parking! With meticulous attention to detail, high-end finishes, warm tones + 1,350 square feet of spacious + thoughtful design, this home is sure to please! (List price is subject to the buyer qualifying for the Portland Housing Bureau - System Development Charge exemption program to promote affordable housing in Portland, call for more info.)
Location
State OR
County Multnomah
Area _143
Zoning R2.5
Interior
Interior Features High Ceilings
Heating Forced Air
Fireplaces Number 1
Appliance Dishwasher, Free Standing Range, Island, Microwave, Stainless Steel Appliance
Exterior
Exterior Feature Patio
Parking Features Attached
Garage Spaces 1.0
View Trees Woods
Roof Type Composition
Garage Yes
Building
Lot Description Level
Story 2
Foundation Concrete Perimeter
Sewer Public Sewer
Water Public Water
Level or Stories 2
Schools
Elementary Schools Whitman
Middle Schools Lane
High Schools Cleveland
Others
Senior Community No
Acceptable Financing Cash, Conventional, FHA, VALoan
Listing Terms Cash, Conventional, FHA, VALoan
Read Less Info
Want to know what your home might be worth? Contact us for a FREE valuation!

Our team is ready to help you sell your home for the highest possible price ASAP









