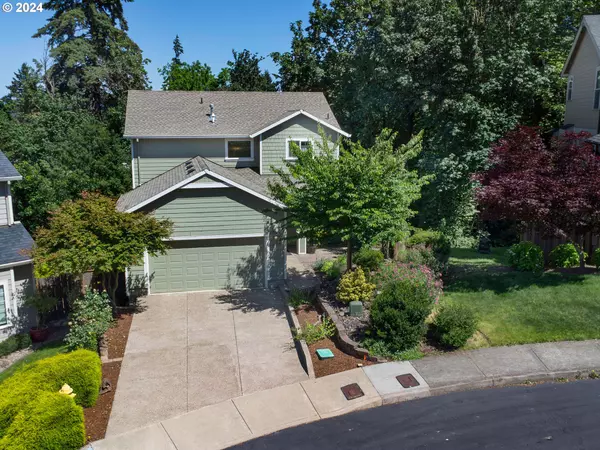Bought with Deal & Company Real Estate
$579,000
$585,000
1.0%For more information regarding the value of a property, please contact us for a free consultation.
3 Beds
2.1 Baths
1,960 SqFt
SOLD DATE : 07/30/2024
Key Details
Sold Price $579,000
Property Type Single Family Home
Sub Type Single Family Residence
Listing Status Sold
Purchase Type For Sale
Square Footage 1,960 sqft
Price per Sqft $295
MLS Listing ID 24092361
Sold Date 07/30/24
Style Contemporary, Traditional
Bedrooms 3
Full Baths 2
Condo Fees $350
HOA Fees $29/ann
Year Built 2012
Annual Tax Amount $5,920
Tax Year 2023
Lot Size 10,454 Sqft
Property Description
open House Sunday 6/30 from 12-2:00. Enjoy this light-filled and spacious 3-bedroom, 2.5-bath home with an additional office. Set on a pristine quarter-acre, this gardener's paradise is nestled in a tranquil neighborhood on a secluded cul-de-sac, bordering a wooded, green space conservation zone that provides an outdoor sanctuary. The open floor plan features oversized picture windows, high ceilings, hickory floors, custom maple cabinets, and stainless steel appliances. Experience exceptional privacy on a generous lot with a fully fenced backyard, fruit trees, and raised bed vegetable gardens equipped with six-zone inground irrigation. Outdoor living is enhanced by a large deck off the great room and a balcony off the ensuite primary bedroom. Additional conveniences include upstairs laundry, a spacious storage/workshop on the lower level, and low HOA dues. Welcome to your private oasis !
Location
State OR
County Clackamas
Area _145
Rooms
Basement Crawl Space, Partially Finished, Storage Space
Interior
Interior Features Hardwood Floors, Laundry
Heating Forced Air90
Cooling Central Air
Appliance Dishwasher, Disposal, Free Standing Gas Range, Free Standing Refrigerator, Microwave, Pantry
Exterior
Exterior Feature Deck, Fenced, Garden, Raised Beds, Sprinkler, Workshop, Yard
Parking Features Attached
Garage Spaces 2.0
View Trees Woods
Roof Type Composition
Garage Yes
Building
Lot Description Cul_de_sac, Gentle Sloping, Green Belt, Private Road, Road Maintenance Agreement, Terraced
Story 2
Foundation Concrete Perimeter
Sewer Public Sewer
Water Public Water
Level or Stories 2
Schools
Elementary Schools John Wetten
Middle Schools Kraxberger
High Schools Gladstone
Others
Senior Community No
Acceptable Financing Cash, Conventional, FHA, VALoan
Listing Terms Cash, Conventional, FHA, VALoan
Read Less Info
Want to know what your home might be worth? Contact us for a FREE valuation!

Our team is ready to help you sell your home for the highest possible price ASAP









