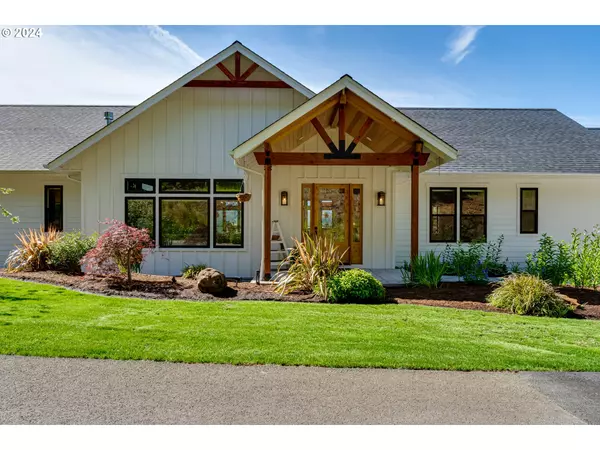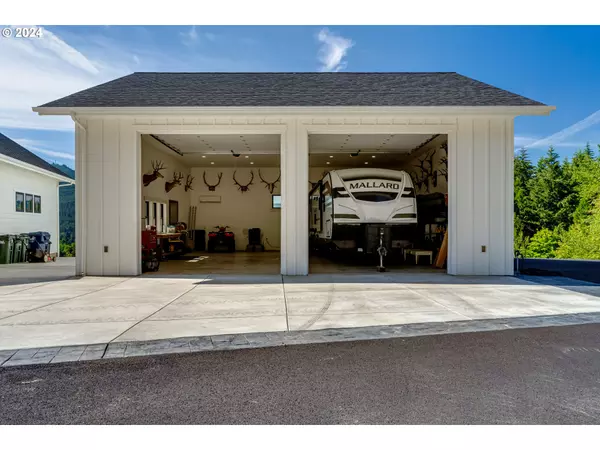Bought with ICON Real Estate Group
$1,225,000
$1,225,000
For more information regarding the value of a property, please contact us for a free consultation.
3 Beds
3 Baths
2,628 SqFt
SOLD DATE : 07/26/2024
Key Details
Sold Price $1,225,000
Property Type Single Family Home
Sub Type Single Family Residence
Listing Status Sold
Purchase Type For Sale
Square Footage 2,628 sqft
Price per Sqft $466
MLS Listing ID 24073946
Sold Date 07/26/24
Style Stories1, Custom Style
Bedrooms 3
Full Baths 3
Year Built 2021
Annual Tax Amount $5,687
Tax Year 2023
Lot Size 2.100 Acres
Property Description
This Custom Single Level Home Built in 2021 offers unparalleled views and is located just minutes from town on a gated private Dr. Every detail of this home was carefully curated to enhance the beauty of the surrounding property while offering elegance and sophistication throughout. From the vaulted ceilings and custom fireplace to the open concept dining and kitchen this home has too many amenities to list. The kitchen is a chef's dream boasting quartz countertops, stainless appliances, large island with extra storage, professional 8 burner gas range with double ovens, pot filler, microwave drawer and touchless faucet. Butler's pantry with 2nd refrigerator and cubbies for all of your appliances. Guest wing w/ 2 bedrooms & 2 baths with double sinks, one with large soaking tub and the other with a walk-in shower. Laundry/mud room with separate entrance, utility sink & custom cabinets to store your shoes and outdoor wear. Primary bedroom w/ vaulted ceilings, wonderful natural light and direct access to the deck featuring a hottub where you can soak in those majestic sunsets. This luxurious ensuite boasts double sinks, heated floors and expansive tile shower with dual shower heads. The custom walk-in closet with chandelier has space for all your things and was designed to have a "boutique feel". Moving outside we have a beautiful covered deck with cedar and hickory finishes, recessed lighting and views of multiple mountain ranges perfect for entertaining. 36x36 finished shop with ductless heatpump for heating and cooling, full rv hookups and 12x12 garage doors is perfect for all of your toys. A Hardwired Cummings generator offers a sense of security. There is a fenced garden with raised garden beds, drip system and fruit trees including, apple, pear, peach, plum and asian pear. Finally we have an artesian spring fed pond where the elk and other wildlife come to visit. This property is truly a sanctuary!
Location
State OR
County Lane
Area _234
Zoning F2
Rooms
Basement Crawl Space
Interior
Interior Features Garage Door Opener, High Ceilings, Luxury Vinyl Tile, Soaking Tub, Vaulted Ceiling
Heating E N E R G Y S T A R Qualified Equipment, Forced Air, Heat Pump
Cooling Heat Pump
Fireplaces Number 1
Fireplaces Type Propane
Appliance Butlers Pantry, Double Oven, Free Standing Gas Range, Free Standing Refrigerator, Pot Filler, Quartz, Stainless Steel Appliance
Exterior
Exterior Feature Covered Deck, Garden, Gas Hookup, Private Road, Raised Beds, R V Parking, R V Boat Storage, Second Garage, Sprinkler, Yard
Parking Features Attached, Oversized
Garage Spaces 4.0
View Mountain, Pond, Valley
Roof Type Composition
Garage Yes
Building
Lot Description Gated, Gentle Sloping, Pond, Private, Private Road
Story 1
Foundation Concrete Perimeter
Sewer Septic Tank
Water Private, Well
Level or Stories 1
Schools
Elementary Schools Lundy
Middle Schools Lowell
High Schools Lowell
Others
Acceptable Financing Cash, Conventional
Listing Terms Cash, Conventional
Read Less Info
Want to know what your home might be worth? Contact us for a FREE valuation!

Our team is ready to help you sell your home for the highest possible price ASAP









