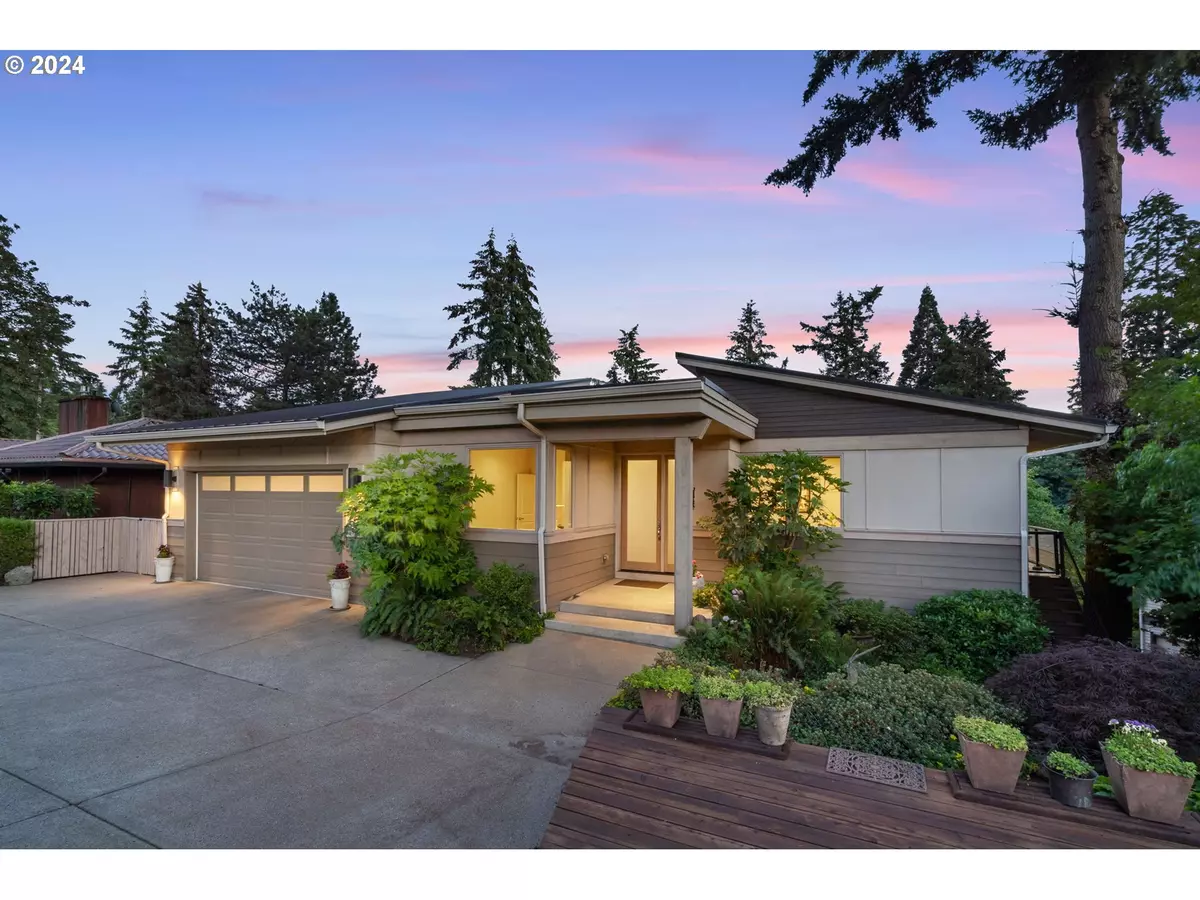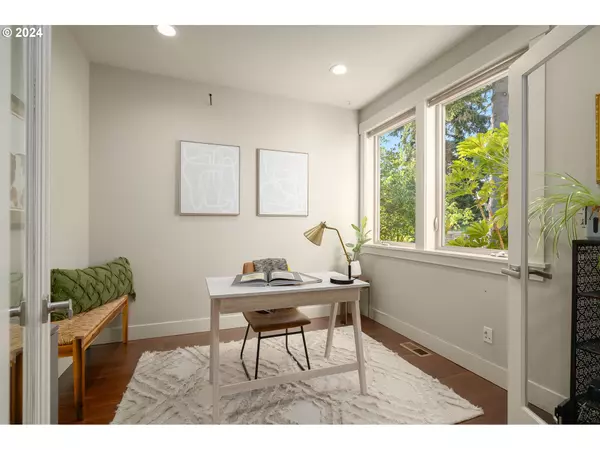Bought with John L. Scott Real Estate
$714,000
$739,900
3.5%For more information regarding the value of a property, please contact us for a free consultation.
3 Beds
2 Baths
1,711 SqFt
SOLD DATE : 07/26/2024
Key Details
Sold Price $714,000
Property Type Single Family Home
Sub Type Single Family Residence
Listing Status Sold
Purchase Type For Sale
Square Footage 1,711 sqft
Price per Sqft $417
MLS Listing ID 24602507
Sold Date 07/26/24
Style Stories1, Contemporary
Bedrooms 3
Full Baths 2
Year Built 2012
Annual Tax Amount $5,869
Tax Year 2023
Lot Size 10,454 Sqft
Property Description
Columbia Ridge one level Contemporary, 10ft ceilings, mahogany cabinets, kitchen for entertaining, wine fridge, central vac, maple and travertine showers/floors. Nestled above the Columbia River with territorial views, perched above xeriscaped backyard, fully fenced and also sectioned off for a pet run, new leafguard gutters. Enjoy privacy of gated driveway, front yard deck, wrap around composite back deck with peek a boo view of the River and beyond. Perfectly situated to expand with additional unfinished 800 sqft lower level with exterior door, build to suit your needs for more living space or ADU. 7 min East to Fred Meyer & TJs, 7 min West to downtown Vancouver, 9 min to PDX, 30 min to downtown Portland. Buyer due diligence for building out unfinished lower level. One of a kind one level with room to grow, dont miss this one!
Location
State WA
County Clark
Area _23
Interior
Interior Features Central Vacuum, Garage Door Opener, High Ceilings, Laundry, Plumbed For Central Vacuum, Quartz, Washer Dryer, Wood Floors
Heating Forced Air
Cooling Central Air
Fireplaces Number 1
Fireplaces Type Gas
Appliance Dishwasher, Quartz, Wine Cooler
Exterior
Exterior Feature Deck, Dog Run, Fenced, Xeriscape Landscaping, Yard
Parking Features Attached
Garage Spaces 2.0
View Territorial, Trees Woods
Roof Type Membrane
Garage Yes
Building
Lot Description Level, Sloped, Trees
Story 1
Sewer Public Sewer
Water Public Water
Level or Stories 1
Schools
Elementary Schools Marshall
Middle Schools Mcloughlin
High Schools Fort Vancouver
Others
Senior Community No
Acceptable Financing Cash, Conventional, FHA, VALoan
Listing Terms Cash, Conventional, FHA, VALoan
Read Less Info
Want to know what your home might be worth? Contact us for a FREE valuation!

Our team is ready to help you sell your home for the highest possible price ASAP








