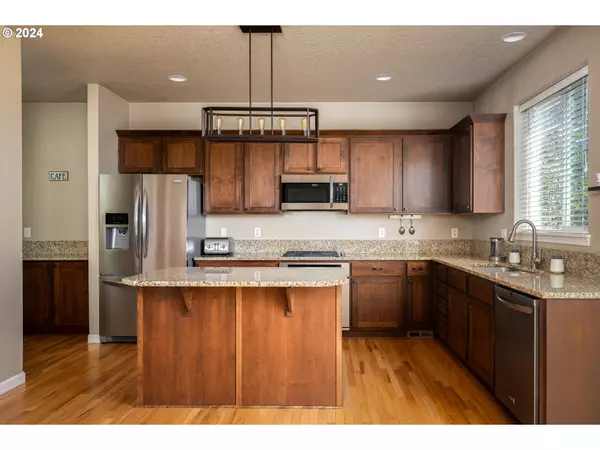Bought with Keller Williams Realty Professionals
$632,500
$632,500
For more information regarding the value of a property, please contact us for a free consultation.
4 Beds
2.1 Baths
3,045 SqFt
SOLD DATE : 07/26/2024
Key Details
Sold Price $632,500
Property Type Single Family Home
Sub Type Single Family Residence
Listing Status Sold
Purchase Type For Sale
Square Footage 3,045 sqft
Price per Sqft $207
Subdivision Springwater Hills Neighborhood
MLS Listing ID 24512468
Sold Date 07/26/24
Style Stories2, Traditional
Bedrooms 4
Full Baths 2
Condo Fees $142
HOA Fees $47/qua
Year Built 2008
Annual Tax Amount $5,892
Tax Year 2023
Lot Size 5,662 Sqft
Property Description
Welcome Home!! This meticulously maintained gorgeous 3045 square foot home has room for the whole family. 4 bedrooms, 2 1/2 bathrooms, den on the main level, family/great room that opens up to the kitchen, formal dining and living, eating area off kitchen plus a bonus loft upstairs!! This open floor plan has high ceilings, beautiful oak flooring and a gas fireplace adding warmth all winter. Kitchen has soft close cupboards, island, pantry, butlers bar and a gorgeous island for all the entertaining! Primary suite has gorgeous bathroom and dual walk-in closets!! Backyard is fenced, private and includes a gazebo for cozy summer nights! This home is turn-key and ready for the pickiest of buyers! Don't wait another minute...call today for a private tour!!
Location
State OR
County Multnomah
Area _144
Rooms
Basement Crawl Space
Interior
Interior Features Ceiling Fan, Garage Door Opener, Granite, Hardwood Floors, High Ceilings, Laundry, Soaking Tub, Vinyl Floor, Wallto Wall Carpet, Washer Dryer
Heating Forced Air
Cooling Central Air
Fireplaces Number 1
Fireplaces Type Gas
Appliance Builtin Range, Butlers Pantry, Dishwasher, Disposal, Free Standing Refrigerator, Gas Appliances, Granite, Island, Microwave, Pantry, Stainless Steel Appliance
Exterior
Exterior Feature Fenced, Gazebo, Patio
Parking Features Attached
Garage Spaces 2.0
Roof Type Composition
Garage Yes
Building
Lot Description Level, Trees
Story 2
Foundation Concrete Perimeter
Sewer Public Sewer
Water Public Water
Level or Stories 2
Schools
Elementary Schools East Orient
Middle Schools West Orient
High Schools Sam Barlow
Others
Senior Community No
Acceptable Financing Cash, Conventional, FHA, VALoan
Listing Terms Cash, Conventional, FHA, VALoan
Read Less Info
Want to know what your home might be worth? Contact us for a FREE valuation!

Our team is ready to help you sell your home for the highest possible price ASAP








