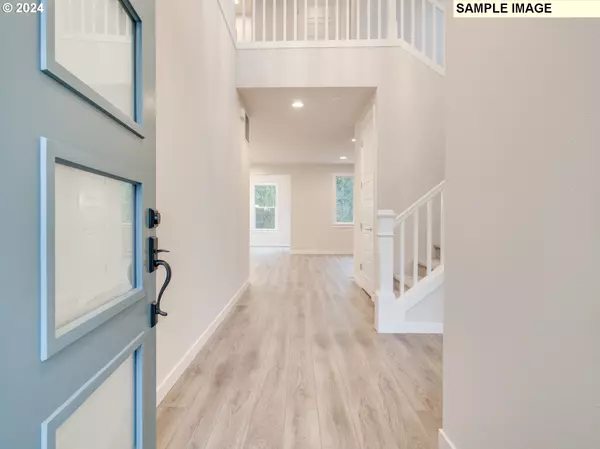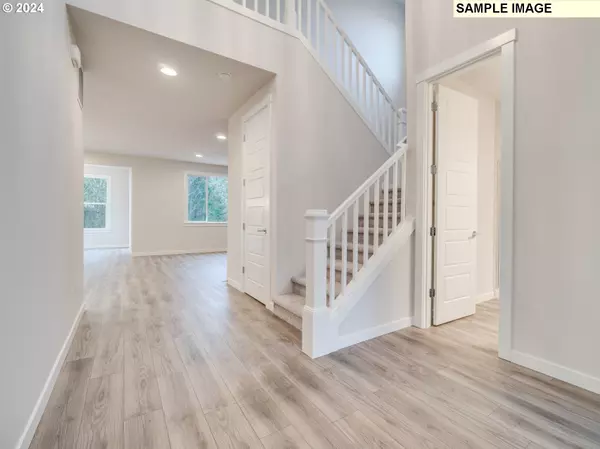Bought with Keller Williams PDX Central
$724,990
$724,990
For more information regarding the value of a property, please contact us for a free consultation.
5 Beds
4 Baths
3,901 SqFt
SOLD DATE : 07/26/2024
Key Details
Sold Price $724,990
Property Type Single Family Home
Sub Type Single Family Residence
Listing Status Sold
Purchase Type For Sale
Square Footage 3,901 sqft
Price per Sqft $185
Subdivision Cascadia Ridge Lot 257
MLS Listing ID 24661367
Sold Date 07/26/24
Style Craftsman, Other
Bedrooms 5
Full Baths 4
Condo Fees $35
HOA Fees $35/mo
Year Built 2024
Annual Tax Amount $1,401
Tax Year 2023
Lot Size 10,018 Sqft
Property Description
Save thousands with Builder incentives available on this home. Ask about fixed rates under 5% and save thousands when financing provided by Builder's preferred lender. This home is move-in ready - photos coming soon. Explore sample photos and a virtual tour of the Coronado floorplan. Luxury living, timeless elegance, and modern convenience come together in this stunning 5-bedroom, 4-bathroom Coronado floorplan. Nestled in a picturesque pocket of Oregon greenery, prepare to be wowed by the thoughtful design and exquisite finishes throughout. As you step inside, high ceilings and a traditional wooden stair rail with second-floor balcony create a dramatic entry. The main level also features a bedroom and full bath, offering versatility for guests, work, or play. The great room, complete with a fireplace and built-in bookshelves, flows seamlessly into the gourmet kitchen with quartz island, built-in stainless-steel appliances, and walk-in pantry. A sunroom dining room and adjacent covered deck overlooking Currin Creek provide the ultimate backdrop for meals and relaxation. Upstairs, two bedrooms with walk-in closets, full bathroom, loft, and a primary suite with tray ceilings and stunning oversized walk-in rain shower. On the lower level, the possibilities are endless with 1,069 SQFT of finished daylight basement, including a bedroom suite with full bath, rec room, and walk-out exterior access to a private covered patio. Located in Cascadia Ridge, a vibrant and growing community offering parks, picturesque rivers, rolling hills, and untamed wilderness just moments away. Visit the community model home at 1877 NE Currin Creek Drive - we can't wait to meet you!
Location
State OR
County Clackamas
Area _145
Rooms
Basement Daylight, Finished, Full Basement
Interior
Interior Features Garage Door Opener, High Ceilings, High Speed Internet, Laundry, Luxury Vinyl Plank, Quartz, Wallto Wall Carpet
Heating Forced Air
Cooling Heat Pump
Fireplaces Number 1
Fireplaces Type Electric
Appliance Builtin Oven, Cooktop, Dishwasher, Disposal, Island, Microwave, Pantry, Plumbed For Ice Maker, Quartz, Range Hood, Stainless Steel Appliance, Tile
Exterior
Exterior Feature Covered Deck, Covered Patio, Fenced, Porch, Sprinkler
Parking Features Attached
Garage Spaces 2.0
Waterfront Description Creek
View Creek Stream, Trees Woods
Roof Type Composition,Shingle
Garage Yes
Building
Lot Description Green Belt, Sloped
Story 3
Foundation Concrete Perimeter
Sewer Public Sewer
Water Public Water
Level or Stories 3
Schools
Elementary Schools River Mill
Middle Schools Estacada
High Schools Estacada
Others
Senior Community No
Acceptable Financing Cash, Conventional, FHA, VALoan
Listing Terms Cash, Conventional, FHA, VALoan
Read Less Info
Want to know what your home might be worth? Contact us for a FREE valuation!

Our team is ready to help you sell your home for the highest possible price ASAP








