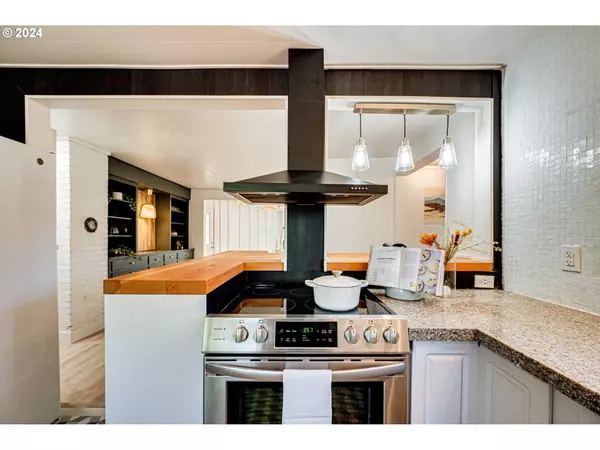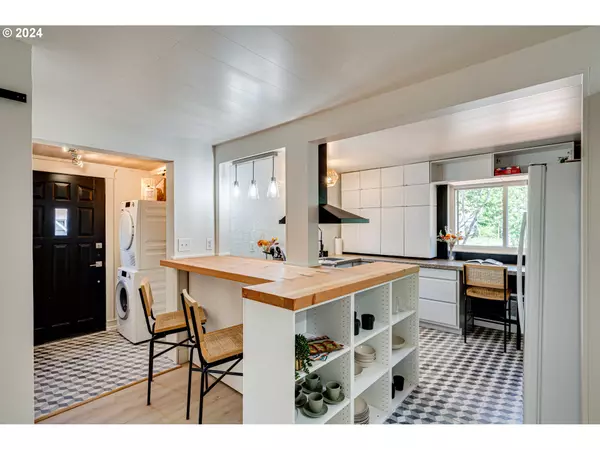Bought with Knipe Realty ERA Powered
$393,000
$399,900
1.7%For more information regarding the value of a property, please contact us for a free consultation.
2 Beds
2 Baths
996 SqFt
SOLD DATE : 07/26/2024
Key Details
Sold Price $393,000
Property Type Single Family Home
Sub Type Single Family Residence
Listing Status Sold
Purchase Type For Sale
Square Footage 996 sqft
Price per Sqft $394
MLS Listing ID 24085982
Sold Date 07/26/24
Style Stories1, Ranch
Bedrooms 2
Full Baths 2
Year Built 1942
Annual Tax Amount $3,105
Tax Year 2023
Lot Size 5,662 Sqft
Property Description
Stunning one-level gem, completely remodeled with a modern and unique design. Bright, open layout with creative storage solutions throughout. Durable luxury vinyl plank floors flow seamlessly through the living spaces. The kitchen is a chef's delight, featuring stainless-steel appliances, a full-height tile backsplash, quartz overlay countertops, and breakfast bar with butcher block top, complemented by a built-in desk nook. Adjacent to the kitchen, the dining room boasts a built-in hutch with additional storage, perfect for entertaining and organization. Spacious living room, complete with a cozy fireplace and a large picture window with bench seating and storage. Primary retreat with luxurious private bathroom. The laundry area features a high-end, 24 inch ductless stackable washer and dryer. Outside, the low-maintenance, level yard is perfect for relaxation and entertaining. Conveniently located with a short commute to I-5, shopping & dining in the Nob Hill/Harney Heights area, and less than 10 minutes from downtown Vancouver.
Location
State WA
County Clark
Area _12
Interior
Interior Features Laundry, Luxury Vinyl Plank, Quartz, Tile Floor, Washer Dryer
Heating Wall Heater
Fireplaces Number 1
Fireplaces Type Electric
Appliance Dishwasher, E N E R G Y S T A R Qualified Appliances, Free Standing Range, Quartz, Range Hood, Stainless Steel Appliance, Tile
Exterior
Exterior Feature Patio, Public Road, Yard
Parking Features Detached
Garage Spaces 1.0
Roof Type Composition
Garage Yes
Building
Lot Description Level
Story 1
Sewer Public Sewer
Water Public Water
Level or Stories 1
Schools
Elementary Schools Harney
Middle Schools Mcloughlin
High Schools Fort Vancouver
Others
Senior Community No
Acceptable Financing Cash, Conventional, FHA, VALoan
Listing Terms Cash, Conventional, FHA, VALoan
Read Less Info
Want to know what your home might be worth? Contact us for a FREE valuation!

Our team is ready to help you sell your home for the highest possible price ASAP








