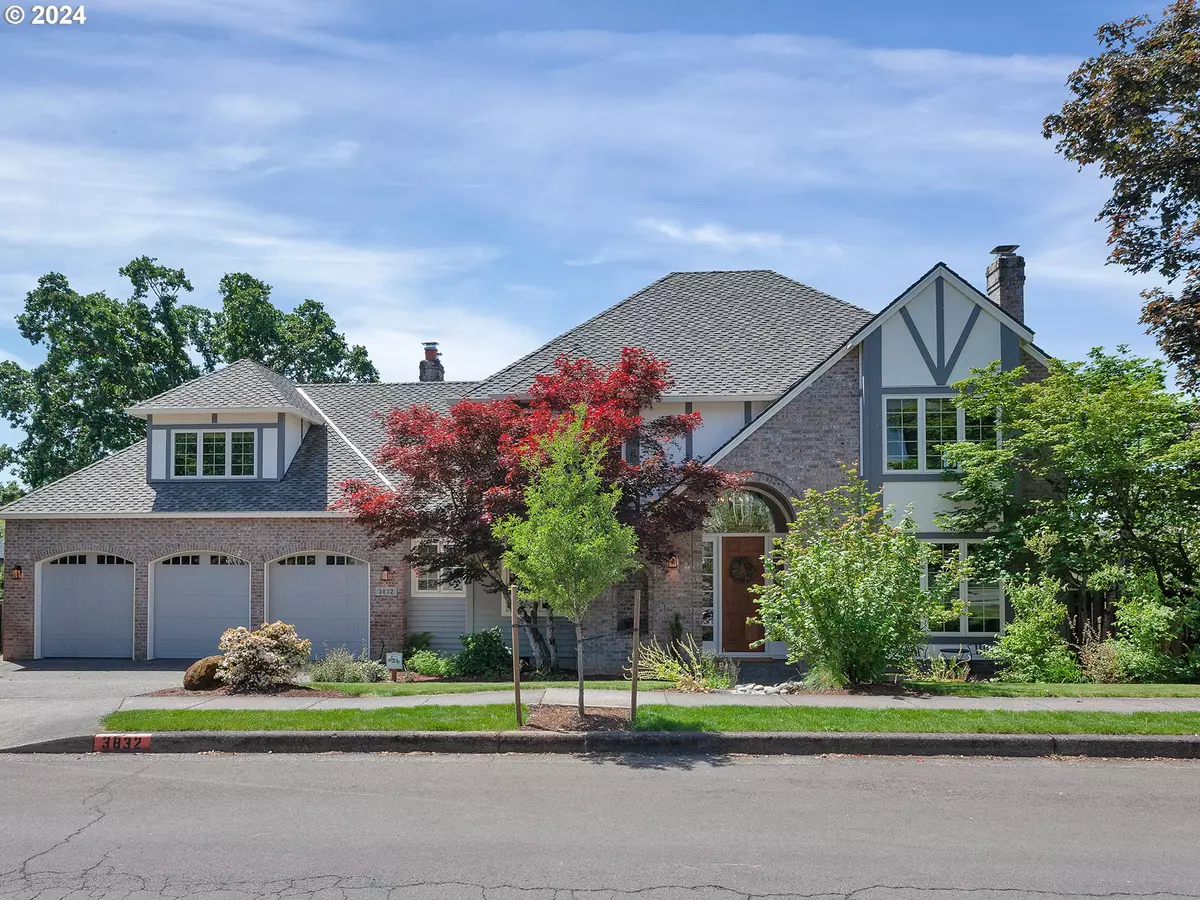Bought with Keller Williams PDX Central
$965,000
$965,000
For more information regarding the value of a property, please contact us for a free consultation.
4 Beds
2.1 Baths
3,304 SqFt
SOLD DATE : 07/24/2024
Key Details
Sold Price $965,000
Property Type Single Family Home
Sub Type Single Family Residence
Listing Status Sold
Purchase Type For Sale
Square Footage 3,304 sqft
Price per Sqft $292
Subdivision Barrington Heights
MLS Listing ID 24140790
Sold Date 07/24/24
Style English
Bedrooms 4
Full Baths 2
Condo Fees $709
HOA Fees $59/ann
Year Built 1992
Annual Tax Amount $11,874
Tax Year 2023
Property Description
Welcome to this meticulously maintained sought after Barrington Heights home. The grand entry greets you with abundant natural light, Brazilian Cherry floors, beautifully refinished stairs and soaring 20 foot ceilings. Alongside the entry are the light and bright formal living and dining rooms both with new carpet. Step into the gourmet kitchen with granite countertops, a gas cook top, stainless steel appliances,extensive cabinetry, generous pantry and nook leading out to a brand new oversized deck. Adjacent to the kitchen, the family room beckons with its warm and inviting fireplace, creating a cozy retreat for relaxation and bonding. Meanwhile, the den, featuring double doors and built-ins, offers a versatile and quiet space for working at home. The upper level will also impress with updated baths, generous sized Primary Suite with window seat, 3 additional bedrooms and a large bonus room with storage. The home also features a newer roof, as well as newer systems ensuring both reliability and comfort for years to come. Additionally the large 3-car garage provides ample storage space for all of your needs. This home offers access to excellent West Linn schools, as well as nearby amenities such as Safeway, Starbucks, and the charming attractions of Willamette, including restaurants, food carts and cafes. With easy Hwy 205 access, the home's prime location, coupled with its easy flowing floor plan, setting and location are sure to please.
Location
State OR
County Clackamas
Area _147
Rooms
Basement Crawl Space
Interior
Interior Features Central Vacuum, Hardwood Floors, Laundry, Skylight, Soaking Tub, Vaulted Ceiling, Wainscoting, Wallto Wall Carpet
Heating Forced Air
Cooling Central Air
Fireplaces Number 2
Fireplaces Type Wood Burning
Appliance Builtin Oven, Convection Oven, Cook Island, Dishwasher, Disposal, Down Draft, Free Standing Refrigerator, Gas Appliances, Granite, Microwave, Pantry, Stainless Steel Appliance
Exterior
Exterior Feature Deck, Fenced, Fire Pit, Garden, Sprinkler, Tool Shed, Yard
Parking Features Attached, Oversized
Garage Spaces 3.0
Roof Type Composition
Garage Yes
Building
Lot Description Level, Private
Story 2
Foundation Concrete Perimeter
Sewer Public Sewer
Water Public Water
Level or Stories 2
Schools
Elementary Schools Sunset
Middle Schools Rosemont Ridge
High Schools West Linn
Others
Acceptable Financing Cash, Conventional
Listing Terms Cash, Conventional
Read Less Info
Want to know what your home might be worth? Contact us for a FREE valuation!

Our team is ready to help you sell your home for the highest possible price ASAP



