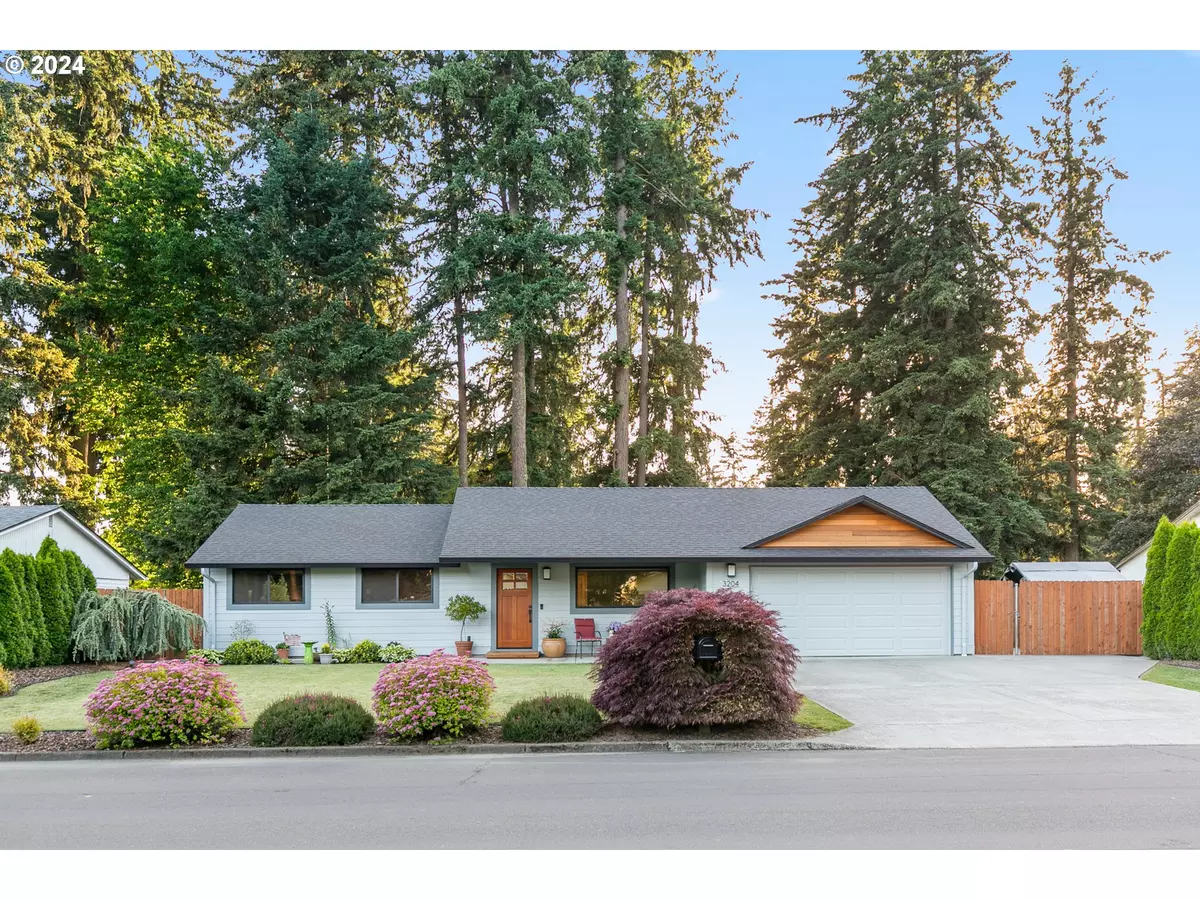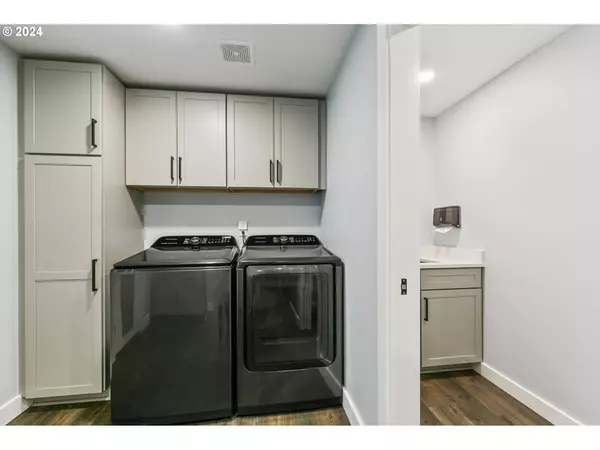Bought with Washington First Properties
$530,000
$532,900
0.5%For more information regarding the value of a property, please contact us for a free consultation.
3 Beds
2.1 Baths
1,297 SqFt
SOLD DATE : 07/15/2024
Key Details
Sold Price $530,000
Property Type Single Family Home
Sub Type Single Family Residence
Listing Status Sold
Purchase Type For Sale
Square Footage 1,297 sqft
Price per Sqft $408
Subdivision Image
MLS Listing ID 24433865
Sold Date 07/15/24
Style Ranch
Bedrooms 3
Full Baths 2
Year Built 1972
Annual Tax Amount $3,997
Tax Year 2023
Lot Size 10,454 Sqft
Property Description
Welcome to 3204 NE 129th ave. Everything has been updated and it is ready for move in. Located near bus routes and great schools, there is plenty of room for an amazing outdoor space with a quarter acre. The stunning kitchen remodel was just finished in 2023 boasting plenty of storage with soft close cabinets and 3 pantries with pull out shelving. New cement fiberboard siding, windows, HVAC system, breaker panel, and plumbing provides peace of mind, while you relax in front of the media center located in the front room. Fresh interior paint and mill work with solid doors gives this home a brand new look on a mature landscape. Ready for an ADU or a shop, there is plenty of room in the newly fenced backyard which can be accessed through the double gate on the RV parking pad. Turnkey ready, this home is available for new owners.
Location
State WA
County Clark
Area _22
Zoning R-4
Rooms
Basement Crawl Space
Interior
Interior Features Laminate Flooring, Laundry, Quartz, Vaulted Ceiling
Heating Forced Air
Cooling Central Air, Exhaust Fan
Appliance Builtin Oven, Dishwasher, Quartz
Exterior
Exterior Feature Covered Patio, Porch, R V Parking, Tool Shed, Yard
Parking Features Attached
Garage Spaces 2.0
View Trees Woods
Roof Type Composition
Garage Yes
Building
Lot Description Level, Trees
Story 1
Foundation Concrete Perimeter
Sewer Public Sewer
Water Public Water
Level or Stories 1
Schools
Elementary Schools Endeavour
Middle Schools Cascade
High Schools Evergreen
Others
Senior Community No
Acceptable Financing Cash, Conventional, FHA, VALoan
Listing Terms Cash, Conventional, FHA, VALoan
Read Less Info
Want to know what your home might be worth? Contact us for a FREE valuation!

Our team is ready to help you sell your home for the highest possible price ASAP








