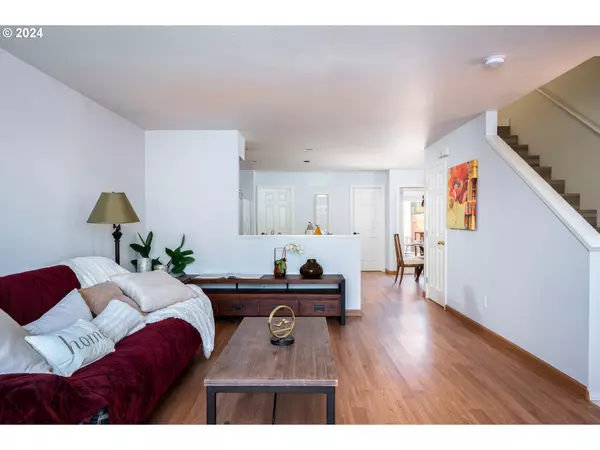Bought with Cascade Hasson Sotheby's International Realty
$330,000
$330,000
For more information regarding the value of a property, please contact us for a free consultation.
2 Beds
2 Baths
1,320 SqFt
SOLD DATE : 07/10/2024
Key Details
Sold Price $330,000
Property Type Townhouse
Sub Type Townhouse
Listing Status Sold
Purchase Type For Sale
Square Footage 1,320 sqft
Price per Sqft $250
MLS Listing ID 24163284
Sold Date 07/10/24
Style Townhouse
Bedrooms 2
Full Baths 2
Condo Fees $375
HOA Fees $375/mo
Year Built 1996
Annual Tax Amount $2,331
Tax Year 2023
Property Description
Open Floor-plan on a super cute Cul-De-Sac street in a super convenient location to all stores & mall! Welcoming entry into a living room filled with natural light, along with a gas fireplace to keep cozy on these rainy spring days. 2 large bedrooms with double closets & wonderfully vaulted ceilings. Bedrooms share a massive upstairs bathroom, yet one bedroom has a private door (and can lockout the hallway entrance). Full bathroom (1.75) downstairs. Kitchen abounds with storage, eating bar island, stainless appliances, and a bay dining area. *2022 LVP installed upstairs* *2021 Roof* *New 2024 full HVAC system* Pet friendly unit and HOA, Fully fenced backyard (patio yard, or pull up the pavers & throw down some synthetic turf!). Newer fencing. Nice neighbors in every direction, lots of diversity, several dog walkers. The local park a block away was newly refurbished a year + ago including a community garden area. Off street space for 2 cars in garage/driveway. NO RENTAL CAP (finally confirmed). Reasonable taxes & HOA fee. HOA covers building exterior, front yard maintenance, water & sewer, mgmt & insurance. 7 minutes to the mall. Pet rules super slack. Extra safe being a cul-de-sac and several neighbors having cameras.
Location
State WA
County Clark
Area _12
Zoning ?
Rooms
Basement Crawl Space
Interior
Interior Features Ceiling Fan, Garage Door Opener, Laundry, Luxury Vinyl Plank, Vaulted Ceiling, Washer Dryer
Heating Forced Air90
Cooling Central Air
Fireplaces Number 1
Fireplaces Type Gas
Appliance Disposal, Free Standing Range, Island, Microwave, Stainless Steel Appliance
Exterior
Exterior Feature Fenced, Patio, Porch, Yard
Parking Features Attached, ExtraDeep
Garage Spaces 1.0
Roof Type Composition
Garage Yes
Building
Lot Description Cul_de_sac
Story 2
Foundation Concrete Perimeter
Sewer Public Sewer
Water Public Water
Level or Stories 2
Schools
Elementary Schools Ogden
Middle Schools Mcloughlin
High Schools Fort Vancouver
Others
Senior Community No
Acceptable Financing Cash, Conventional
Listing Terms Cash, Conventional
Read Less Info
Want to know what your home might be worth? Contact us for a FREE valuation!

Our team is ready to help you sell your home for the highest possible price ASAP








