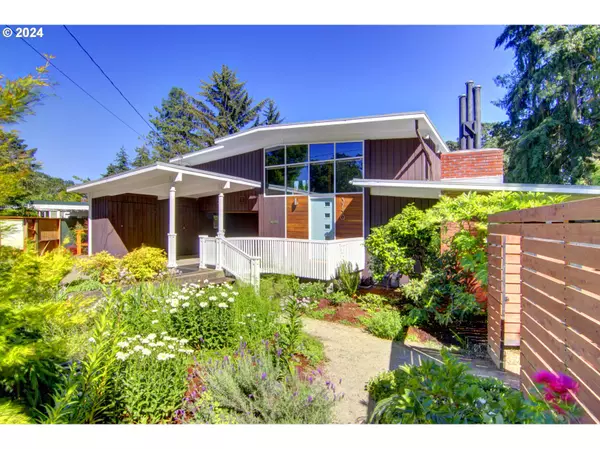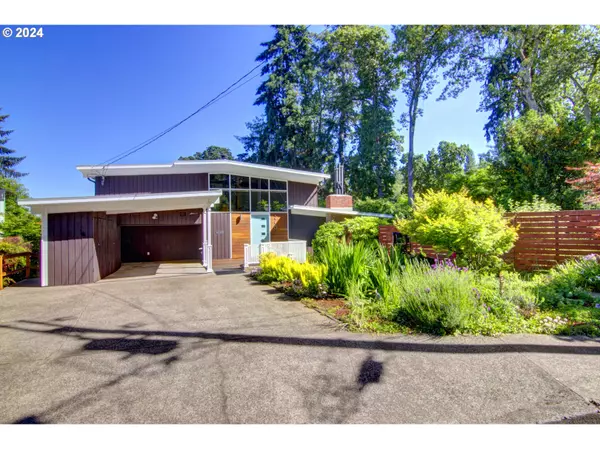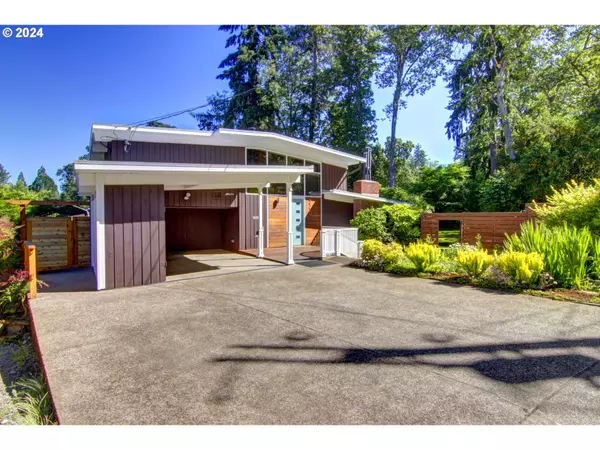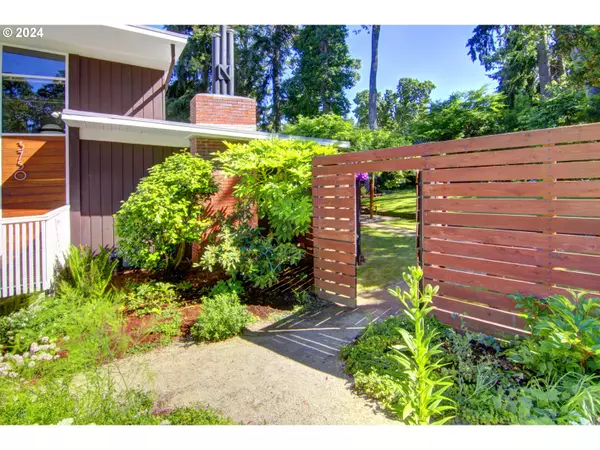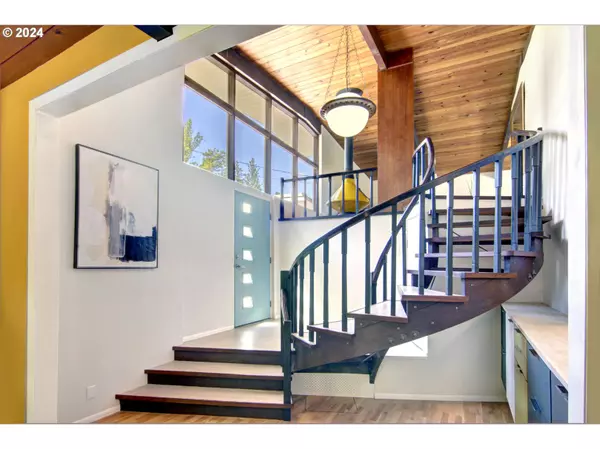Bought with Coldwell Banker Professional Group
$755,000
$725,000
4.1%For more information regarding the value of a property, please contact us for a free consultation.
4 Beds
2.1 Baths
1,972 SqFt
SOLD DATE : 07/17/2024
Key Details
Sold Price $755,000
Property Type Single Family Home
Sub Type Single Family Residence
Listing Status Sold
Purchase Type For Sale
Square Footage 1,972 sqft
Price per Sqft $382
MLS Listing ID 24135332
Sold Date 07/17/24
Style Mid Century Modern
Bedrooms 4
Full Baths 2
Year Built 1954
Annual Tax Amount $5,583
Tax Year 2023
Lot Size 0.310 Acres
Property Description
Denorval Unthank, Jr., local architect and namesake of Unthank Hall at the UO, designed this classic midcentury modern architectural gem in 1954. Now it's your chance to own a piece of design history. The owners have lovingly restored this home in the MCM style with all of the modern updates, new electrical, central heating and cooling, new plumbing, modern kitchen with new electric range and retro refrigerator. Windows and blinds are highly energy efficient. New water conserving toilets in updated period design bathrooms. Hardwood floors lead you to the peaceful bedrooms facing gardens and sunshine. Separate guest suite with full bath and private entrance for family and friends. Step out into the backyard patio area cover by white and lavender Japanese wisteria to the meticulously designed and maintained garden. The large barn is the perfect shop, art studio or possible ADU. There are fruit trees, raspberries, marionberries and figs to gather and separate fenced, organic garden beds as well. The hot tub off of the primary bedroom stays. 220v EV charge plug in the carport. The beauty of midcentury modern with todays modern conveniences.
Location
State OR
County Lane
Area _244
Rooms
Basement Crawl Space
Interior
Interior Features Dual Flush Toilet, Hardwood Floors, Soaking Tub, Vaulted Ceiling
Heating Heat Pump
Cooling Heat Pump
Fireplaces Number 2
Fireplaces Type Gas, Wood Burning
Appliance Dishwasher, Disposal, Free Standing Refrigerator, Pantry, Water Purifier
Exterior
Exterior Feature Fenced, Free Standing Hot Tub, Garden, Outbuilding, Patio, Tool Shed
Parking Features Attached, Carport
Garage Spaces 1.0
View Trees Woods
Roof Type Membrane
Garage Yes
Building
Lot Description Cul_de_sac, Level, Secluded, Trees
Story 2
Sewer Public Sewer
Water Public Water
Level or Stories 2
Schools
Elementary Schools Edgewood
Middle Schools Spencer Butte
High Schools South Eugene
Others
Senior Community No
Acceptable Financing Cash, Conventional
Listing Terms Cash, Conventional
Read Less Info
Want to know what your home might be worth? Contact us for a FREE valuation!

Our team is ready to help you sell your home for the highest possible price ASAP




