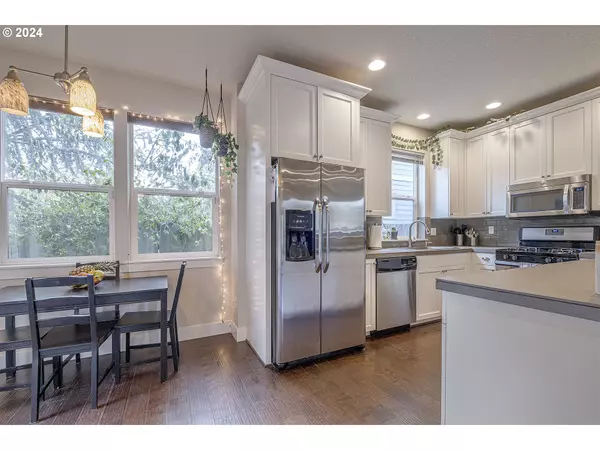Bought with Property Group NW
$530,000
$535,000
0.9%For more information regarding the value of a property, please contact us for a free consultation.
4 Beds
2.1 Baths
1,672 SqFt
SOLD DATE : 07/16/2024
Key Details
Sold Price $530,000
Property Type Single Family Home
Sub Type Single Family Residence
Listing Status Sold
Purchase Type For Sale
Square Footage 1,672 sqft
Price per Sqft $316
MLS Listing ID 24175438
Sold Date 07/16/24
Style Craftsman
Bedrooms 4
Full Baths 2
Year Built 2015
Annual Tax Amount $1,594
Tax Year 2023
Lot Size 2,613 Sqft
Property Description
Welcome to this charming contemporary craftsman-style home, built in 2015, nestled in the heart of the coveted St. John's neighborhood. Boasting 1672 sqft of meticulously designed living space, this residence offers the perfect blend of modern convenience and timeless craftsmanship. Step inside to discover an inviting open floor plan, seamlessly connecting the spacious living area with the gourmet kitchen. The kitchen, equipped with modern amenities, serves as the heart of the home, where culinary delights are effortlessly crafted. With four bedrooms and 2.1 bathrooms, including a master suite retreat, there's ample space for relaxation and rejuvenation. The versatility of the 4th bedroom allows for customization, doubling as a cozy living space or a private home office. Convenience is key, as this home is situated close to all the amenities of the vibrant St. Johns neighborhood, ensuring easy access to shopping, dining, and entertainment options. As an added bonus, benefit from a tax exemption through 2025. Welcome home to a perfect blend of modern luxury and timeless charm, where every detail has been carefully curated for comfortable contemporary living. [Home Energy Score = 4. HES Report at https://rpt.greenbuildingregistry.com/hes/OR10193375]
Location
State OR
County Multnomah
Area _141
Rooms
Basement Crawl Space
Interior
Interior Features Floor3rd, Hardwood Floors, Laminate Flooring, Laundry
Heating Forced Air90
Cooling Energy Star Air Conditioning
Fireplaces Number 1
Fireplaces Type Gas
Appliance Appliance Garage, Dishwasher, Free Standing Range, Gas Appliances, Microwave, Stainless Steel Appliance
Exterior
Exterior Feature Fenced
Parking Features Attached
Garage Spaces 1.0
Roof Type Composition
Garage Yes
Building
Lot Description Level
Story 3
Sewer Public Sewer
Water Public Water
Level or Stories 3
Schools
Elementary Schools James John
Middle Schools George
High Schools Roosevelt
Others
Senior Community No
Acceptable Financing Cash, Conventional, FHA, VALoan
Listing Terms Cash, Conventional, FHA, VALoan
Read Less Info
Want to know what your home might be worth? Contact us for a FREE valuation!

Our team is ready to help you sell your home for the highest possible price ASAP









