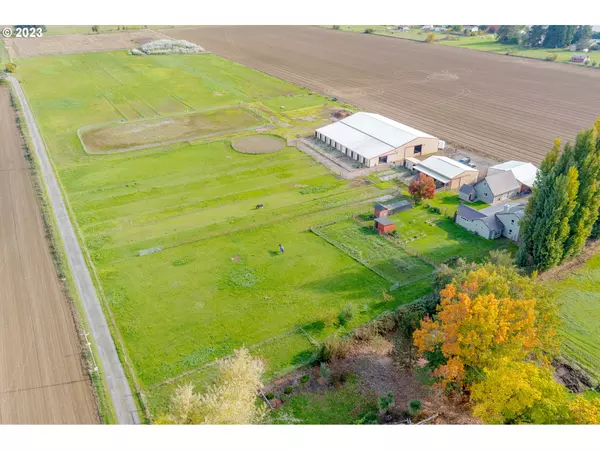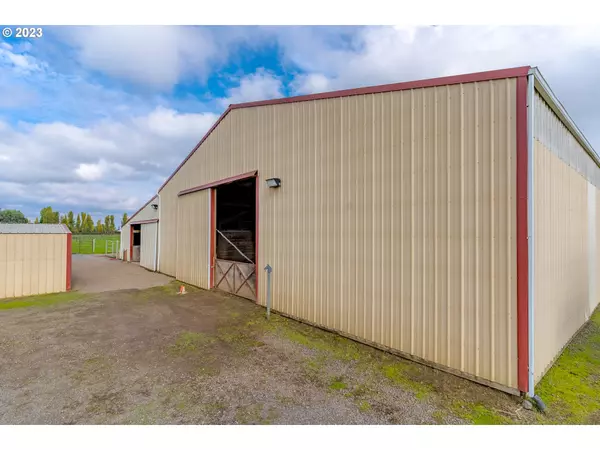Bought with Non Rmls Broker
$1,306,050
$1,350,000
3.3%For more information regarding the value of a property, please contact us for a free consultation.
4 Beds
3 Baths
2,249 SqFt
SOLD DATE : 07/16/2024
Key Details
Sold Price $1,306,050
Property Type Single Family Home
Sub Type Single Family Residence
Listing Status Sold
Purchase Type For Sale
Square Footage 2,249 sqft
Price per Sqft $580
MLS Listing ID 23525088
Sold Date 07/16/24
Style Stories2, Custom Style
Bedrooms 4
Full Baths 3
Year Built 1993
Annual Tax Amount $4,268
Tax Year 2022
Lot Size 15.670 Acres
Property Description
This property in Woodburn is truly stunning. It features 23 matted stalls, 16 of which boast outdoor runs measuring 24 feet. The indoor arena is 60x120 and is equipped with a sprinkler system and a viewing area. Additionally, there is a 120x240 outdoor arena. The property has 7 acres of cross-fenced pasture, which is further divided into 16 pens, with an additional 4 acres available for expanding the pastures. There is also ample parking space for trailers, hay, shavings, and tractors, and a shop. The home has been beautifully updated and offers an open, vaulted floor plan. The luxurious master suite is located on the main level, and the property also includes a covered patio and a dog run with an enclosed doghouse. Conveniently located near 1-5, the property id accessible from both North and South.
Location
State OR
County Marion
Area _170
Zoning RS
Rooms
Basement Crawl Space
Interior
Interior Features Granite, Heated Tile Floor, High Speed Internet, Jetted Tub, Laminate Flooring, Laundry, Vaulted Ceiling
Heating Forced Air, Heat Pump, Radiant
Fireplaces Number 1
Fireplaces Type Wood Burning
Appliance Dishwasher, Disposal, Free Standing Refrigerator, Granite, Island
Exterior
Exterior Feature Arena, Barn, Corral, Covered Patio, Cross Fenced, Fenced, Outbuilding, R V Parking, Workshop
Parking Features Detached
Garage Spaces 2.0
View Mountain, Territorial
Roof Type Metal
Garage Yes
Building
Lot Description Level
Story 2
Foundation Pillar Post Pier
Sewer Sand Filtered
Water Well
Level or Stories 2
Schools
Elementary Schools Gervais
Middle Schools Gervais
High Schools Gervais
Others
Senior Community No
Acceptable Financing Cash, Conventional, VALoan
Listing Terms Cash, Conventional, VALoan
Read Less Info
Want to know what your home might be worth? Contact us for a FREE valuation!

Our team is ready to help you sell your home for the highest possible price ASAP








