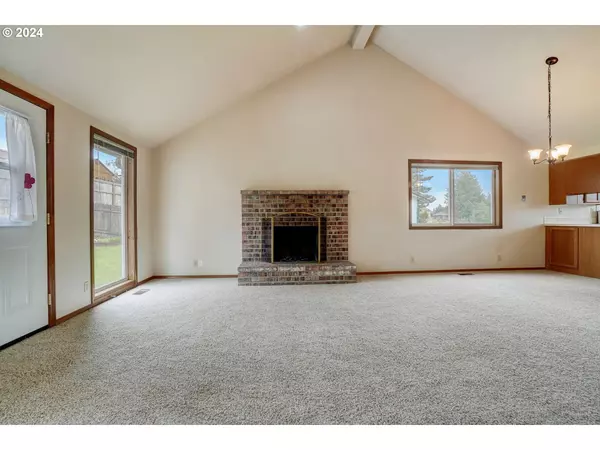Bought with RE/MAX Equity Group
$515,000
$500,000
3.0%For more information regarding the value of a property, please contact us for a free consultation.
3 Beds
2 Baths
1,522 SqFt
SOLD DATE : 07/12/2024
Key Details
Sold Price $515,000
Property Type Single Family Home
Sub Type Single Family Residence
Listing Status Sold
Purchase Type For Sale
Square Footage 1,522 sqft
Price per Sqft $338
MLS Listing ID 24264375
Sold Date 07/12/24
Style Stories1, Ranch
Bedrooms 3
Full Baths 2
Year Built 1991
Annual Tax Amount $4,413
Tax Year 2023
Lot Size 7,405 Sqft
Property Description
This inviting home welcomes you with a covered front porch. Accessible front entry door with two side-lites and tile floor. Great room encompasses a family room with a brick surround wood-burning fireplace, complete with mantle and hearth. The 1-lite access door leads to patio and backyard, complemented by full-lite windows on either side. Recessed lighting and a cathedral-style vaulted ceiling enhance the open, airy feel. The kitchen is equipped with a dishwasher, electric range, range hood and refrigerator. An abundance of oak cabinetry offers ample storage, with additional space above for accessories. The kitchen features recessed lighting, a cathedral-style vaulted ceiling and vinyl floor. Adjacent to the kitchen is the dining area, which boasts a cathedral-style vaulted ceiling and carpet. This space is perfect for casual meals and formal gatherings. The spacious primary en-suite includes a walk-in closet and cozy sitting area with a full-lite door providing access to patio and backyard. The en-suite bath features a single sink vanity, shower, skylight and vinyl floor. Additional bedrooms, each with closet and carpet. The laundry room is equipped with built-ins and vinyl floor. The full bath offers a single sink vanity, combo soak tub and shower and vinyl floor. Interior features include cathedral-style vaulted ceilings, providing an open and airy atmosphere, and numerous windows that allow for abundant natural lighting. A convenient laundry room adds to the homes functionality. The exterior boasts a covered front porch and back patio, ideal for outdoor activities and entertaining. The 2-car garage includes a man door for easy access. Fully fenced property features dry storage and landscaped grounds, creating a practical outdoor space. This well-designed home combines comfort and functionality with plenty of natural light, creating a welcoming and enjoyable living space. Thoughtful details and versatile layout make this a perfect place to call home.
Location
State WA
County Clark
Area _41
Rooms
Basement Crawl Space
Interior
Interior Features Garage Door Opener, Laundry, Skylight, Soaking Tub, Tile Floor, Vaulted Ceiling, Vinyl Floor, Wallto Wall Carpet
Heating Forced Air
Cooling Central Air
Fireplaces Number 1
Fireplaces Type Wood Burning
Appliance Dishwasher, Disposal, Free Standing Range, Free Standing Refrigerator, Range Hood
Exterior
Exterior Feature Fenced, Patio, Porch, Tool Shed, Yard
Parking Features Attached
Garage Spaces 2.0
Roof Type Composition
Garage Yes
Building
Lot Description Level
Story 1
Foundation Concrete Perimeter, Pillar Post Pier
Sewer Public Sewer
Water Public Water
Level or Stories 1
Schools
Elementary Schools Sacajawea
Middle Schools Jefferson
High Schools Columbia River
Others
Senior Community No
Acceptable Financing Cash, Conventional, FHA, VALoan
Listing Terms Cash, Conventional, FHA, VALoan
Read Less Info
Want to know what your home might be worth? Contact us for a FREE valuation!

Our team is ready to help you sell your home for the highest possible price ASAP








