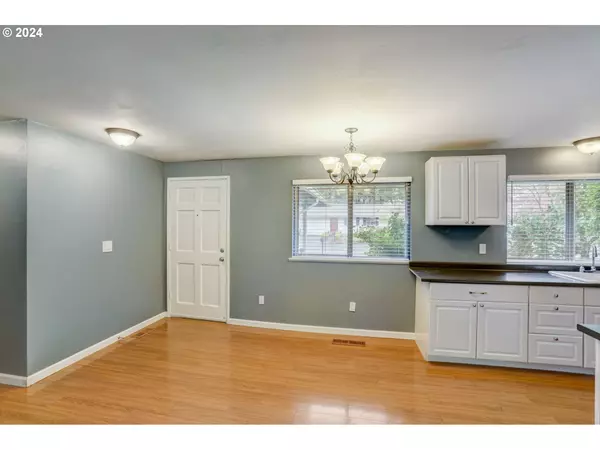Bought with Knipe Realty ERA Powered
$449,999
$449,999
For more information regarding the value of a property, please contact us for a free consultation.
4 Beds
2 Baths
1,336 SqFt
SOLD DATE : 07/10/2024
Key Details
Sold Price $449,999
Property Type Single Family Home
Sub Type Single Family Residence
Listing Status Sold
Purchase Type For Sale
Square Footage 1,336 sqft
Price per Sqft $336
MLS Listing ID 24245748
Sold Date 07/10/24
Style Stories1, Ranch
Bedrooms 4
Full Baths 2
Year Built 1971
Annual Tax Amount $3,633
Tax Year 2023
Lot Size 6,969 Sqft
Property Description
Rare 4 Bedroom, 2 Bath Gresham Gem at an unbeatable price point! Situated in a lovely neighborhood, this charming residence offers an exceptional opportunity. Step inside to discover an inviting open family room living area, perfect for gatherings and everyday living. With direct access to the covered patio and backyard, you can enjoy seamless indoor-outdoor living, ideal for entertaining guests or simply relaxing in the sunshine. The thoughtful layout places the primary bedroom with ensuite bath at one end of the home for added privacy, while the three additional bedrooms are conveniently situated at the other end, providing ample space for family members or guests. Outside, you'll find a nice fenced yard, offering plenty of room for outdoor activities and gardening enthusiasts. Plus, there's an oversized tool shed for all for your storage needs. Parking is a breeze with the attached two car garage, providing secure storage for your vehicles and additional belongings. The laundry room adds convenience to your daily routine. Located close to shopping, restaurants, schools, and much more, this home offers both convenience and comfort in a desirable location. Don't miss out on this incredible opportunity to make this your dream home! Schedule your showing today!
Location
State OR
County Multnomah
Area _144
Rooms
Basement Crawl Space
Interior
Interior Features Laminate Flooring, Laundry
Heating Forced Air
Cooling Central Air
Appliance Free Standing Range, Free Standing Refrigerator
Exterior
Exterior Feature Covered Patio, Fenced, Tool Shed, Yard
Parking Features Attached
Garage Spaces 2.0
Roof Type Composition
Garage Yes
Building
Lot Description Level
Story 1
Foundation Concrete Perimeter
Sewer Public Sewer
Water Public Water
Level or Stories 1
Schools
Elementary Schools Highland
Middle Schools Clear Creek
High Schools Gresham
Others
Senior Community No
Acceptable Financing Cash, Conventional, FHA, VALoan
Listing Terms Cash, Conventional, FHA, VALoan
Read Less Info
Want to know what your home might be worth? Contact us for a FREE valuation!

Our team is ready to help you sell your home for the highest possible price ASAP








