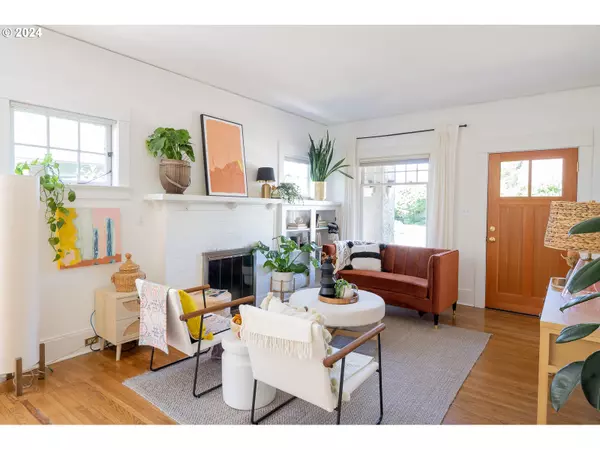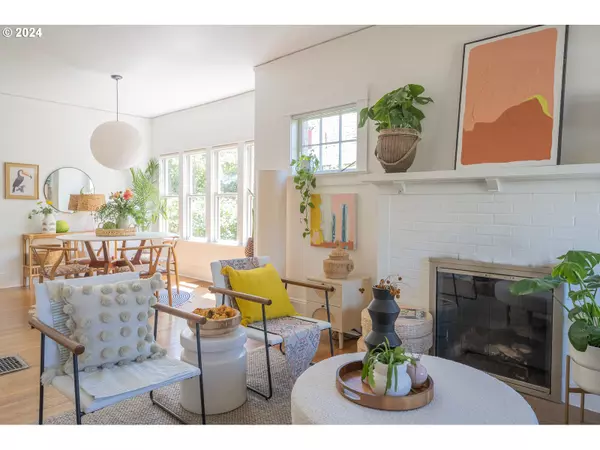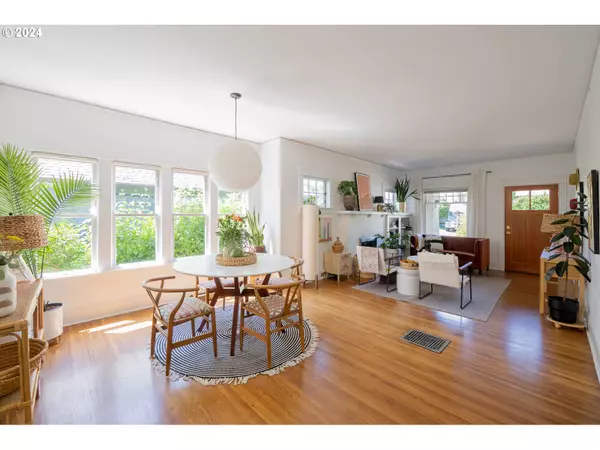Bought with Think Real Estate
$615,000
$565,000
8.8%For more information regarding the value of a property, please contact us for a free consultation.
2 Beds
2 Baths
2,064 SqFt
SOLD DATE : 07/12/2024
Key Details
Sold Price $615,000
Property Type Single Family Home
Sub Type Single Family Residence
Listing Status Sold
Purchase Type For Sale
Square Footage 2,064 sqft
Price per Sqft $297
Subdivision Creston - Kenilworth
MLS Listing ID 24396753
Sold Date 07/12/24
Style Bungalow, Craftsman
Bedrooms 2
Full Baths 2
Year Built 1916
Annual Tax Amount $4,520
Tax Year 2023
Lot Size 4,791 Sqft
Property Description
Quintessential Craftsman bungalow, full of historic character yet well-suited for modern living. The charming front porch leads to an airy living and dining room with original wood floors, high ceilings, a cozy fireplace, and walls of windows to let in natural light. The remodeled kitchen is an excellent place to cook with abundant counter and storage space, updated appliances, marmoleum flooring, and views of the lush backyard. Downstairs, find a creative bonus room with exceptionally tall ceilings: utilize this for storage, crafts, or additional living. Relax on the backyard deck and take in the oasis of a yard full of berries, roses, and mature plants. This home has been well-stewarded through the years with a host of updates, including a newer furnace with smart thermostat, newer roof, a/c, and more. Enjoy living on a quiet street while being less than a mile to Reed College, close to the trendy shops and restaurants of Woodstock, and just 2.5 blocks from Trader Joe's. [Home Energy Score = 5. HES Report at https://rpt.greenbuildingregistry.com/hes/OR10229756]
Location
State OR
County Multnomah
Area _143
Zoning R2.5
Rooms
Basement Full Basement, Partially Finished
Interior
Interior Features Granite, High Ceilings, Laundry, Linseed Floor, Washer Dryer, Wood Floors
Heating Forced Air95 Plus
Cooling Central Air
Fireplaces Number 1
Fireplaces Type Gas
Appliance Dishwasher, Free Standing Gas Range, Free Standing Refrigerator, Granite, Stainless Steel Appliance
Exterior
Exterior Feature Deck, Fenced, Porch, Yard
Parking Features Detached
Garage Spaces 1.0
Roof Type Composition
Garage Yes
Building
Lot Description Level
Story 2
Foundation Concrete Perimeter
Sewer Public Sewer
Water Public Water
Level or Stories 2
Schools
Elementary Schools Grout
Middle Schools Hosford
High Schools Cleveland
Others
Senior Community No
Acceptable Financing Cash, Conventional, FHA, VALoan
Listing Terms Cash, Conventional, FHA, VALoan
Read Less Info
Want to know what your home might be worth? Contact us for a FREE valuation!

Our team is ready to help you sell your home for the highest possible price ASAP









