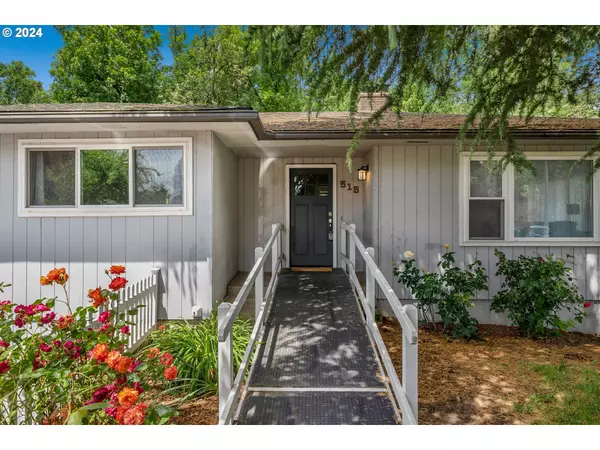Bought with Premiere Property Group, LLC
$470,000
$469,900
For more information regarding the value of a property, please contact us for a free consultation.
4 Beds
2.1 Baths
3,312 SqFt
SOLD DATE : 07/05/2024
Key Details
Sold Price $470,000
Property Type Single Family Home
Sub Type Single Family Residence
Listing Status Sold
Purchase Type For Sale
Square Footage 3,312 sqft
Price per Sqft $141
MLS Listing ID 24117259
Sold Date 07/05/24
Style Stories2, Daylight Ranch
Bedrooms 4
Full Baths 2
Year Built 1973
Annual Tax Amount $3,650
Tax Year 2021
Lot Size 6,098 Sqft
Property Description
Discover an exceptional opportunity! Multi-Generational Living or Income-Producing Property! Step into this recently remodeled home, boasting a separate living area downstairs that opens to the serene backdrop of Senecal Creek and its lush greenway.On the main floor, three bedrooms and two and a half bathrooms provide ample space for comfortable living. The lower level offers an additional bedroom and bathroom with its own private entrance, ensuring privacy and independence. This home has over 3300 square feet.Recent updates, from 2022, include central heating and air conditioning, an upgraded electrical panel, a trench drain at the base of the driveway, lower level shower refinished, installation of COAX in lower bedroom and upgraded GFCI/electrical features, along with a thorough duct cleaning.Oversized windows flood the interiors with natural light, creating an inviting atmosphere throughout. Relax on the covered deck, taking in the tranquil views of the natural greenway, or gather around the cozy wood-burning fireplace on cooler evenings.The main level boasts easy-care laminated flooring, complemented by quartz countertops in both the kitchen and bathrooms, and ample storage space throughout.For your convenience, a virtual tour is available for viewing from the comfort of your own home, with floor plans included in the photosDon't miss out on the opportunity to explore this versatile property that offers both a comfortable living space and potential for additional income generation.
Location
State OR
County Marion
Area _170
Rooms
Basement Exterior Entry, Full Basement, Separate Living Quarters Apartment Aux Living Unit
Interior
Interior Features Laminate Flooring, Laundry, Quartz, Separate Living Quarters Apartment Aux Living Unit, Tile Floor, Wallto Wall Carpet, Washer Dryer
Heating Forced Air
Cooling Central Air
Fireplaces Number 2
Fireplaces Type Wood Burning
Appliance Dishwasher, Disposal, Free Standing Range, Free Standing Refrigerator, Quartz
Exterior
Exterior Feature Covered Patio, Deck, Fenced, Patio, Yard
View Trees Woods
Roof Type Composition
Garage No
Building
Lot Description Flood Zone, Green Belt, Sloped, Trees, Wooded
Story 2
Sewer Public Sewer
Water Public Water
Level or Stories 2
Schools
Elementary Schools Lincoln
Middle Schools French Prairie
High Schools Woodburn
Others
Senior Community No
Acceptable Financing Cash, Conventional, FHA, VALoan
Listing Terms Cash, Conventional, FHA, VALoan
Read Less Info
Want to know what your home might be worth? Contact us for a FREE valuation!

Our team is ready to help you sell your home for the highest possible price ASAP








