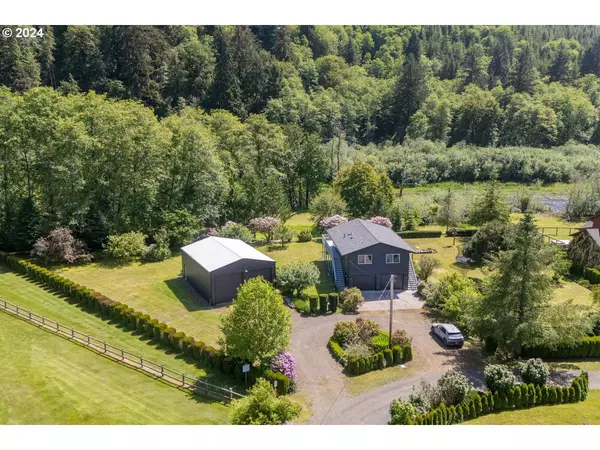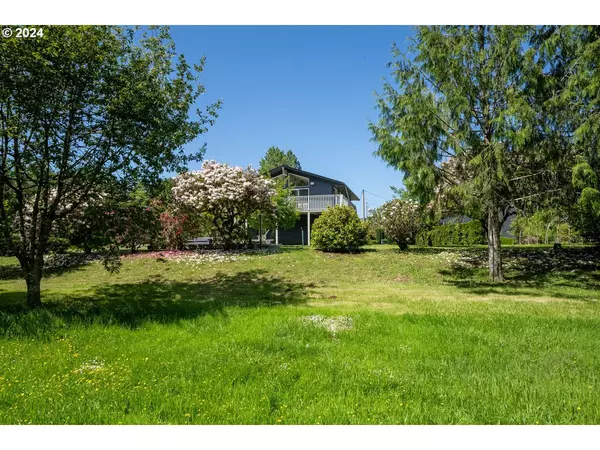Bought with Cascade Hasson Sotheby's International Realty
$664,900
$684,900
2.9%For more information regarding the value of a property, please contact us for a free consultation.
3 Beds
2 Baths
1,382 SqFt
SOLD DATE : 07/02/2024
Key Details
Sold Price $664,900
Property Type Single Family Home
Sub Type Single Family Residence
Listing Status Sold
Purchase Type For Sale
Square Footage 1,382 sqft
Price per Sqft $481
MLS Listing ID 24538087
Sold Date 07/02/24
Style Stories2
Bedrooms 3
Full Baths 2
Condo Fees $600
HOA Fees $50/ann
Year Built 1996
Annual Tax Amount $3,717
Tax Year 2023
Lot Size 0.840 Acres
Property Description
Truly a fisherman's dream! Beautiful move in ready home with a huge workshop, sold mostly furnished! Located just steps from private river access, you'll find this one of a kind property. Enjoy fabulous river views from the back deck! The home has been nicely updated, with the most recent updates being a fresh coat of exterior paint, exterior lighting, and a new heat pump. 3BD/2BA home, plus a bathroom in the shop. Lots of extra storage in the shop for boats and all of your toys. Both the house and the shop have their own septic systems, plus an RV hookup is installed. Relax outside and enjoy the salt water hot tub with the trex deck platform. .84 acres of land with many fruit trees such as apple, plumb, pear, hazelnut, blueberry plants, and more. The property is made up of 3 lots, with the possibility of further division. A package deal is available for the property, plus a jet boat which is in great condition. Call for more details!
Location
State OR
County Tillamook
Area _195
Rooms
Basement Finished
Interior
Interior Features Ceiling Fan, Laminate Flooring, Washer Dryer
Heating Heat Pump
Cooling Heat Pump
Appliance Dishwasher, Free Standing Range, Free Standing Refrigerator, Microwave, Stainless Steel Appliance
Exterior
Exterior Feature R V Hookup
Parking Features Attached
Garage Spaces 4.0
View River
Roof Type Composition
Garage Yes
Building
Lot Description Gentle Sloping, Level
Story 2
Foundation Concrete Perimeter
Sewer Septic Tank
Water Public Water
Level or Stories 2
Schools
Elementary Schools Nestucca Valley
Middle Schools Nestucca Valley
High Schools Nestucca
Others
Senior Community No
Acceptable Financing Cash, Conventional
Listing Terms Cash, Conventional
Read Less Info
Want to know what your home might be worth? Contact us for a FREE valuation!

Our team is ready to help you sell your home for the highest possible price ASAP









