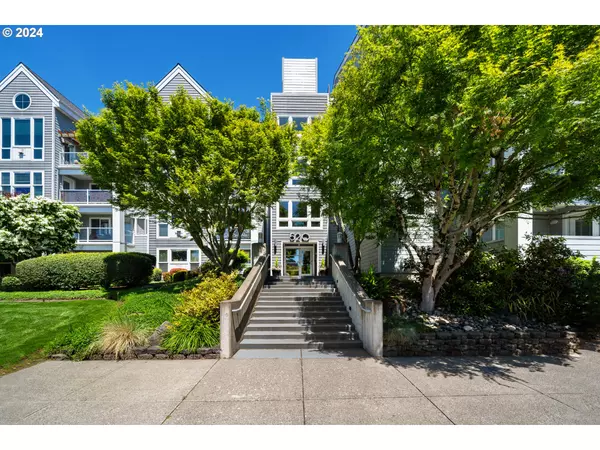Bought with Summa Peak
$355,000
$355,000
For more information regarding the value of a property, please contact us for a free consultation.
1 Bed
1 Bath
796 SqFt
SOLD DATE : 07/01/2024
Key Details
Sold Price $355,000
Property Type Condo
Sub Type Condominium
Listing Status Sold
Purchase Type For Sale
Square Footage 796 sqft
Price per Sqft $445
Subdivision The Village At Columbia Shores
MLS Listing ID 24341990
Sold Date 07/01/24
Style Stories1, Common Wall
Bedrooms 1
Full Baths 1
Condo Fees $667
HOA Fees $667/mo
Year Built 1996
Annual Tax Amount $2,709
Tax Year 2023
Property Description
Fully remodeled gem is just steps from the Columbia River waterfront & minutes from I-5, shopping, dining & coffee. The kitchen shines with SS appliances, soft-close Shaker-style cabinets, pullouts, lazy Susan, under-cabinet lighting, quartz countertops, subway tile & undermount SS sink. Enjoy plantation shutters, fresh paint, pendant lights, ceiling fan & genuine hickory hardwood floors with sound-dampening underlayment. Modern conveniences include super quiet exhaust fans, new faucets, new vanity lights, tile shower, tile bathroom floor & keyless entry. Living room adjoins 11x6 covered balcony & has a cozy gas fireplace with fresh stone trim & new blower. Short term bed/bath/TV available next door for your out-of-town guests. Secured parking garage, reserved parking & locking storage room. HOA covers water/sewer, trash/recycling, gas, grounds maintenance, pool, gym, key fob access, parking, onsite maintenance & night security personnel. This stunning home is move-in ready!
Location
State WA
County Clark
Area _13
Interior
Interior Features Elevator, Hardwood Floors, High Speed Internet, Laundry, Quartz, Washer Dryer, Wood Floors
Heating Heat Pump
Cooling Heat Pump
Fireplaces Number 1
Fireplaces Type Gas
Appliance Dishwasher, Free Standing Range, Free Standing Refrigerator, Microwave, Quartz, Stainless Steel Appliance
Exterior
Exterior Feature Deck, In Ground Pool, Patio
Parking Features Shared
Garage Spaces 1.0
Waterfront Description RiverFront
View City
Roof Type Composition
Garage Yes
Building
Lot Description Commons, Level
Story 1
Sewer Public Sewer
Water Public Water
Level or Stories 1
Schools
Elementary Schools Harney
Middle Schools Discovery
High Schools Hudsons Bay
Others
Senior Community No
Acceptable Financing Cash, Conventional, VALoan
Listing Terms Cash, Conventional, VALoan
Read Less Info
Want to know what your home might be worth? Contact us for a FREE valuation!

Our team is ready to help you sell your home for the highest possible price ASAP








