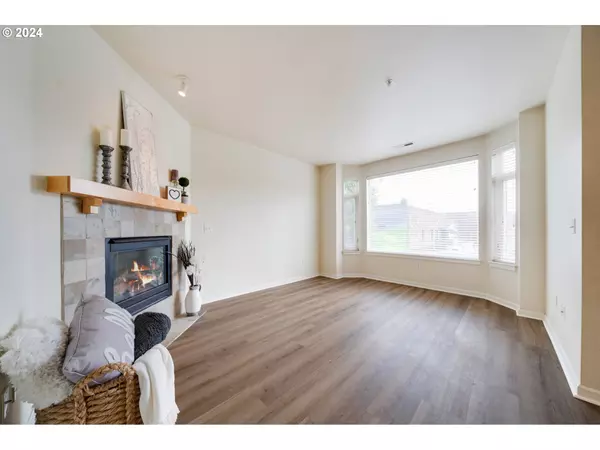Bought with Knipe Realty ERA Powered
$509,900
$509,900
For more information regarding the value of a property, please contact us for a free consultation.
2 Beds
2.1 Baths
1,126 SqFt
SOLD DATE : 06/27/2024
Key Details
Sold Price $509,900
Property Type Townhouse
Sub Type Townhouse
Listing Status Sold
Purchase Type For Sale
Square Footage 1,126 sqft
Price per Sqft $452
Subdivision Uptown Village Townhomes
MLS Listing ID 24517341
Sold Date 06/27/24
Style Stories2, Townhouse
Bedrooms 2
Full Baths 2
Condo Fees $80
HOA Fees $80/mo
Year Built 2003
Annual Tax Amount $3,729
Tax Year 2023
Lot Size 871 Sqft
Property Description
Immerse yourself in the dynamic urban experience within this exquisite townhome nestled in Vancouver's coveted Uptown Village community. Set amidst the ambiance of Main Street, you'll find yourself surrounded by an array of dining, shopping, and entertainment options, all just moments away. This home boasts newly installed flooring throughout, seamlessly blending the sleek elegance of LVP on the lower level with plush carpeting upstairs, ensuring immediate move-in readiness. Ascend to the upper level, where two inviting suites await, each accompanied by its private bath. Additionally, a convenient laundry area, equipped with a washer and dryer, awaits your use. On the main floor, a welcoming living space beckons, complete with a cozy fireplace, while an adjacent modern kitchen, featuring an inviting eating bar, seamlessly flows into the dining area. A half bath adds practicality to the layout. Below, a spacious tandem garage provides ample storage and secure parking, with the added convenience of an overhead door opening into a secure parking garage. Retreat to the private backyard patio, where lush landscaping and a soothing water feature in Anthem Park create a tranquil oasis, inviting you to unwind and reconnect with nature's beauty. OPEN HOUSE Sunday, May 5th 12:00-2:00pm
Location
State WA
County Clark
Area _11
Interior
Interior Features Garage Door Opener, Laundry, Luxury Vinyl Plank, Washer Dryer
Heating Forced Air
Cooling Heat Pump
Fireplaces Number 1
Fireplaces Type Gas
Appliance Dishwasher, Disposal, Free Standing Range, Free Standing Refrigerator, Microwave, Pantry
Exterior
Exterior Feature Patio
Parking Features Attached, Tandem
Garage Spaces 2.0
View Park Greenbelt
Roof Type Composition
Garage Yes
Building
Story 2
Sewer Public Sewer
Water Public Water
Level or Stories 2
Schools
Elementary Schools Hough
Middle Schools Discovery
High Schools Hudsons Bay
Others
Senior Community No
Acceptable Financing Cash, Conventional, FHA, VALoan
Listing Terms Cash, Conventional, FHA, VALoan
Read Less Info
Want to know what your home might be worth? Contact us for a FREE valuation!

Our team is ready to help you sell your home for the highest possible price ASAP








