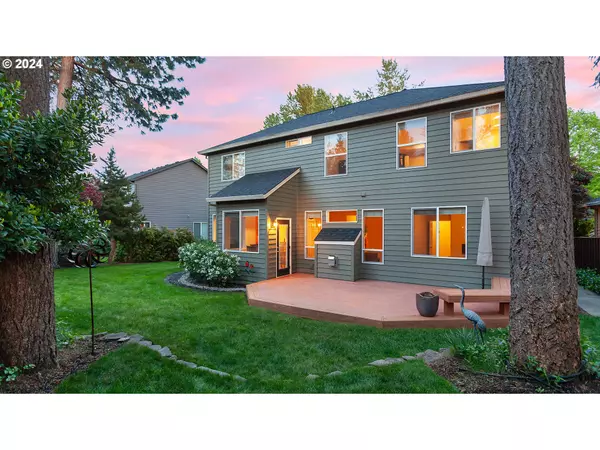Bought with RE/MAX Equity Group
$730,000
$745,000
2.0%For more information regarding the value of a property, please contact us for a free consultation.
4 Beds
2.1 Baths
2,426 SqFt
SOLD DATE : 06/27/2024
Key Details
Sold Price $730,000
Property Type Single Family Home
Sub Type Single Family Residence
Listing Status Sold
Purchase Type For Sale
Square Footage 2,426 sqft
Price per Sqft $300
Subdivision Woodhaven
MLS Listing ID 24560937
Sold Date 06/27/24
Style Stories2, Traditional
Bedrooms 4
Full Baths 2
Condo Fees $104
HOA Fees $34/qua
Year Built 1998
Annual Tax Amount $6,790
Tax Year 2023
Lot Size 6,534 Sqft
Property Description
Welcome to this exquisite residence nestled in the sought-after Woodhaven neighborhood of Sherwood! This meticulously crafted home boasts several desirable features, including a new roof installed in 2022, a spacious backyard adorned with fir trees, and a charming deck perfect for outdoor gatherings. Upon entry, you're welcomed by a grand vaulted formal living and dining area, ideal for entertaining guests or hosting sophisticated gatherings. Additionally, a well-appointed office on the main floor provides a serene space for work or study. The heart of the home lies in the open kitchen, seamlessly connected to the family room. Gas appliances, a spacious pantry, and a charming kitchen nook bathed in natural light await you. With an expansive island and gleaming Silo Stone countertops and tile backsplash, the kitchen provides an inviting atmosphere for culinary enthusiasts. Cozy up by the gas fireplace in the family room, where cherished memories are made and laughter fills the air. Convenience is key with a laundry room located on the main floor, making chores a breeze. Enhancing the aesthetic appeal of the home are oak floors throughout the main level, exuding warmth and elegance. All-new carpeting adds a plush touch to the bedrooms and bonus room. Situated close to Old Town Sherwood, YMCA, residents can relish in the charm and convenience of local shops, dining, and entertainment options. The Woodhaven neighborhood offers a tranquil retreat, with parks, trails, and top-rated schools just moments away. Don't let this opportunity pass you by. Schedule your showing today, and experience living in Sherwood's coveted Woodhaven neighborhood!
Location
State OR
County Washington
Area _151
Interior
Interior Features Garage Door Opener, Granite, Hardwood Floors, High Ceilings, Quartz, Soaking Tub, Vaulted Ceiling, Wallto Wall Carpet, Washer Dryer, Wood Floors
Heating Forced Air
Cooling Central Air
Fireplaces Number 1
Fireplaces Type Gas
Appliance Cooktop, Dishwasher, Disposal, Free Standing Refrigerator, Gas Appliances, Island, Pantry, Quartz, Stainless Steel Appliance, Tile, Wine Cooler
Exterior
Exterior Feature Deck, Sprinkler, Yard
Parking Features Attached
Garage Spaces 2.0
View Trees Woods
Roof Type Composition
Accessibility MinimalSteps, OneLevel
Garage Yes
Building
Lot Description Level, Trees
Story 2
Sewer Public Sewer
Water Public Water
Level or Stories 2
Schools
Elementary Schools Middleton
Middle Schools Sherwood
High Schools Sherwood
Others
Senior Community No
Acceptable Financing Cash, Conventional, FHA, VALoan
Listing Terms Cash, Conventional, FHA, VALoan
Read Less Info
Want to know what your home might be worth? Contact us for a FREE valuation!

Our team is ready to help you sell your home for the highest possible price ASAP








